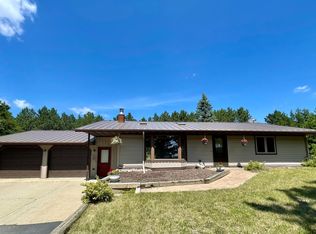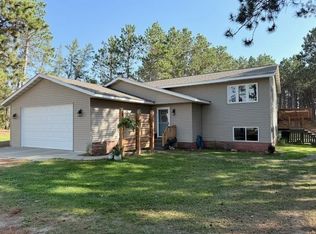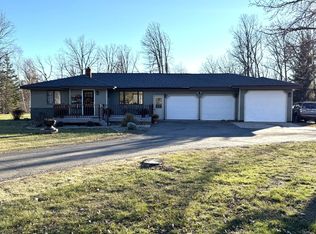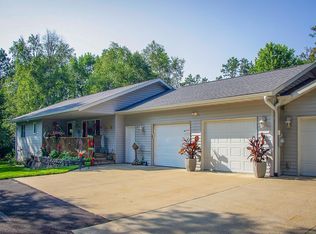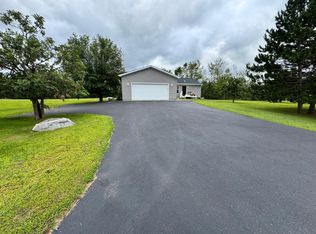You found it… Meticulously kept 4 bed, 2 bath home with huge heated shop / pole barn for all your area recreational toys sits just south of Bemidji is in close proximity to the areas schools to the north so your morning / afternoon and kid activity commute for the kids is seamless. Additionally this homes location provides easy access to the east side of town via a backroad.
Inside the home one will enjoy the open floor plan with center islanded kitchen, an abundance of natural light, spacious bathrooms, and laundry room. Outside you and the kids will enjoy a large private backyard overlooked from the large deck for all your entertaining needs.
If lake access is of interest this home is close to some of the areas most sought after lake public accesses and can offer a quick closing if requested. Come take a look. You won’t be disappointed.
Pending
$349,900
2157 Oak Ridge Rd SW, Bemidji, MN 56601
4beds
2,280sqft
Est.:
Single Family Residence
Built in 2000
1.03 Acres Lot
$345,200 Zestimate®
$153/sqft
$-- HOA
What's special
Center islanded kitchenLarge private backyardOpen floor planAbundance of natural lightSpacious bathroomsLaundry room
- 50 days |
- 741 |
- 44 |
Zillow last checked: 8 hours ago
Listing updated: January 08, 2026 at 08:44am
Listed by:
Travis J Senenfelder 651-216-9466,
Coldwell Banker Realty
Source: NorthstarMLS as distributed by MLS GRID,MLS#: 6817484
Facts & features
Interior
Bedrooms & bathrooms
- Bedrooms: 4
- Bathrooms: 2
- Full bathrooms: 2
Bedroom
- Level: Upper
Bedroom 2
- Level: Upper
Bedroom 3
- Level: Lower
Bedroom 4
- Level: Lower
Dining room
- Level: Upper
Family room
- Level: Lower
Kitchen
- Level: Upper
Living room
- Level: Upper
Heating
- Dual Fuel/Off Peak, Forced Air, Heat Pump
Cooling
- Central Air, Dual, Heat Pump
Appliances
- Included: Cooktop, Dishwasher, Dryer, Electric Water Heater, Exhaust Fan, Water Filtration System, Microwave, Range, Refrigerator, Washer, Water Softener Owned
- Laundry: Lower Level, Laundry Room
Features
- Basement: Daylight,Egress Window(s),Finished,Full
- Has fireplace: No
Interior area
- Total structure area: 2,280
- Total interior livable area: 2,280 sqft
- Finished area above ground: 1,140
- Finished area below ground: 1,140
Property
Parking
- Total spaces: 4
- Parking features: Attached, Detached Garage, Concrete, Electric, Floor Drain, Garage, Garage Door Opener, Insulated Garage, Storage
- Attached garage spaces: 4
- Has uncovered spaces: Yes
Accessibility
- Accessibility features: None
Features
- Levels: Multi/Split
- Patio & porch: Deck, Patio
- Fencing: None
Lot
- Size: 1.03 Acres
- Dimensions: 300 x 147
- Features: Corner Lot, Tree Coverage - Medium
Details
- Additional structures: Garage(s), Lean-To
- Foundation area: 1140
- Parcel number: 150072300
- Zoning description: Residential-Single Family
Construction
Type & style
- Home type: SingleFamily
- Property subtype: Single Family Residence
Materials
- Frame
- Foundation: Wood
- Roof: Age Over 8 Years,Asphalt
Condition
- New construction: No
- Year built: 2000
Utilities & green energy
- Electric: Circuit Breakers
- Gas: Electric, Propane
- Sewer: Private Sewer, Septic System Compliant - Yes
- Water: 4-Inch Submersible, Private, Well
- Utilities for property: Underground Utilities
Community & HOA
Community
- Subdivision: Red Oak Estate
HOA
- Has HOA: No
Location
- Region: Bemidji
Financial & listing details
- Price per square foot: $153/sqft
- Tax assessed value: $288,200
- Annual tax amount: $2,684
- Date on market: 11/21/2025
- Cumulative days on market: 184 days
Estimated market value
$345,200
$328,000 - $362,000
$1,799/mo
Price history
Price history
| Date | Event | Price |
|---|---|---|
| 1/8/2026 | Pending sale | $349,900$153/sqft |
Source: | ||
| 11/21/2025 | Listed for sale | $349,9000%$153/sqft |
Source: | ||
| 11/12/2025 | Listing removed | $349,999$154/sqft |
Source: | ||
| 11/10/2025 | Price change | $349,999-7.9%$154/sqft |
Source: | ||
| 9/23/2025 | Price change | $379,900-5%$167/sqft |
Source: | ||
Public tax history
Public tax history
| Year | Property taxes | Tax assessment |
|---|---|---|
| 2024 | $2,499 +7.9% | $288,200 +3.3% |
| 2023 | $2,317 +11.1% | $279,100 |
| 2022 | $2,086 +2.2% | -- |
Find assessor info on the county website
BuyAbility℠ payment
Est. payment
$2,117/mo
Principal & interest
$1703
Property taxes
$292
Home insurance
$122
Climate risks
Neighborhood: 56601
Nearby schools
GreatSchools rating
- 5/10Horace May Elementary SchoolGrades: PK-3Distance: 3.6 mi
- 6/10Bemidji Middle SchoolGrades: 6-8Distance: 2.8 mi
- 6/10Bemidji Senior High SchoolGrades: 9-12Distance: 1.3 mi
- Loading
