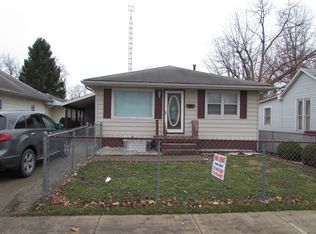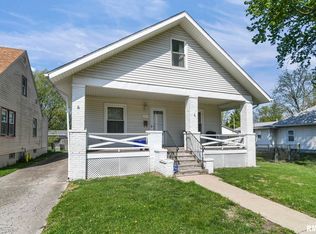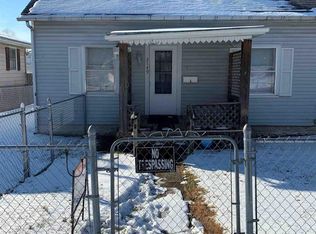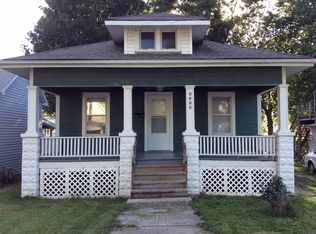Sold for $71,500 on 07/29/25
$71,500
2157 S 12th St, Springfield, IL 62703
2beds
1,351sqft
Single Family Residence, Residential
Built in 1912
5,662.8 Square Feet Lot
$-- Zestimate®
$53/sqft
$948 Estimated rent
Home value
Not available
Estimated sales range
Not available
$948/mo
Zestimate® history
Loading...
Owner options
Explore your selling options
What's special
Don’t miss this well maintained ranch situated on a spacious double lot! Enjoy the convenience of an oversized 2 car garage and a functional floor plan featuring both a living room and a large family room. The current owner has lovingly cared for the home for 37 years. Major updates include a roof that's approximately 2 years old, mostly updated PVC plumbing, and replacement windows throughout, except for the front window. The HVAC system has been professionally serviced every 6 months for peace of mind. The kitchen is loaded with cabinetry, and the refrigerator and stove are both approximately 1 year old. Main-level laundry adds everyday ease. Please note: the front bedroom had a prior minor roof leak, but new sheathing was installed with the newer roof, and this is now considered a cosmetic issue.
Zillow last checked: 8 hours ago
Listing updated: July 30, 2025 at 01:01pm
Listed by:
Jane Hay Mobl:217-414-1203,
The Real Estate Group, Inc.
Bought with:
Randall H Jones, 471004406
The Real Estate Group, Inc.
Source: RMLS Alliance,MLS#: CA1037293 Originating MLS: Capital Area Association of Realtors
Originating MLS: Capital Area Association of Realtors

Facts & features
Interior
Bedrooms & bathrooms
- Bedrooms: 2
- Bathrooms: 1
- Full bathrooms: 1
Bedroom 1
- Level: Main
- Dimensions: 9ft 11in x 17ft 8in
Bedroom 2
- Level: Main
- Dimensions: 9ft 3in x 12ft 8in
Other
- Level: Main
- Dimensions: 13ft 4in x 11ft 11in
Family room
- Level: Main
- Dimensions: 14ft 0in x 17ft 7in
Kitchen
- Level: Main
- Dimensions: 9ft 2in x 11ft 11in
Laundry
- Level: Main
- Dimensions: 4ft 0in x 8ft 7in
Living room
- Level: Main
- Dimensions: 13ft 4in x 12ft 7in
Main level
- Area: 1351
Heating
- Forced Air
Cooling
- Central Air
Appliances
- Included: Dishwasher, Microwave, Range, Refrigerator, Washer, Dryer
Features
- Windows: Replacement Windows
- Basement: Partial
Interior area
- Total structure area: 1,351
- Total interior livable area: 1,351 sqft
Property
Parking
- Total spaces: 2
- Parking features: Detached
- Garage spaces: 2
- Details: Number Of Garage Remotes: 1
Lot
- Size: 5,662 sqft
- Dimensions: 40 x 148.8
- Features: Level
Details
- Additional parcels included: 22030403010
- Parcel number: 22030403009
Construction
Type & style
- Home type: SingleFamily
- Architectural style: Ranch
- Property subtype: Single Family Residence, Residential
Materials
- Aluminum Siding
- Foundation: Concrete Perimeter
- Roof: Shingle
Condition
- New construction: No
- Year built: 1912
Utilities & green energy
- Sewer: Public Sewer
- Water: Public
Community & neighborhood
Location
- Region: Springfield
- Subdivision: None
Price history
| Date | Event | Price |
|---|---|---|
| 7/29/2025 | Sold | $71,500+2.1%$53/sqft |
Source: | ||
| 6/20/2025 | Pending sale | $70,000$52/sqft |
Source: | ||
| 6/19/2025 | Listed for sale | $70,000$52/sqft |
Source: | ||
Public tax history
| Year | Property taxes | Tax assessment |
|---|---|---|
| 2024 | $430 -5% | $19,364 +9.5% |
| 2023 | $453 -1.3% | $17,687 +5.4% |
| 2022 | $459 +63.4% | $16,778 +3.9% |
Find assessor info on the county website
Neighborhood: Bunn Park
Nearby schools
GreatSchools rating
- 3/10Harvard Park Elementary SchoolGrades: PK-5Distance: 0.5 mi
- 2/10Jefferson Middle SchoolGrades: 6-8Distance: 1.2 mi
- 2/10Springfield Southeast High SchoolGrades: 9-12Distance: 1 mi

Get pre-qualified for a loan
At Zillow Home Loans, we can pre-qualify you in as little as 5 minutes with no impact to your credit score.An equal housing lender. NMLS #10287.



