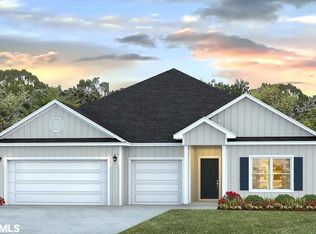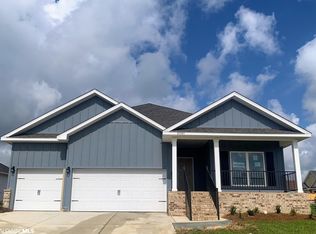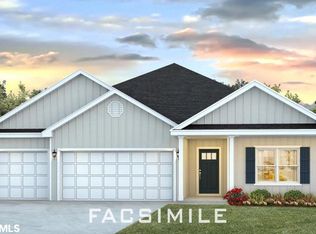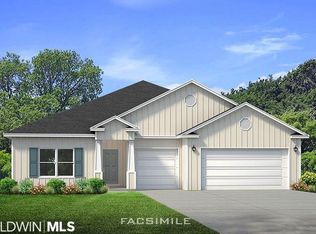Closed
$402,056
21570 Vernal Rd, Fairhope, AL 36532
4beds
2,486sqft
Residential
Built in 2023
9,801 Square Feet Lot
$419,100 Zestimate®
$162/sqft
$2,789 Estimated rent
Home value
$419,100
$398,000 - $440,000
$2,789/mo
Zestimate® history
Loading...
Owner options
Explore your selling options
What's special
**Special INTEREST RATES as low as 4.99% + $10,000 to use toward upgrade options and/or closing costs with preferred lender** Welcome to the Hawthorne Plan with 3-CAR GARAGE in sought after, golf cart friendly Fairhope Falls! This 4 bed/ 3 bath home features a split bedroom, open floor plan with soaring 9'-12' ceilings and plenty of natural light. The spacious kitchen features painted cabinets, granite countertops, stainless steel appliances, and a large pantry. Primary Bedroom suite boasts granite counter tops, double vanity, Garden tub, separate 5’ shower, and two walk-in closets. The second bedroom has a full bath and walk in closet that would be perfect for mother-in-law or teenagers. The third and fourth bedrooms are located to the front of the home, on either side of the third full bath. Brand new and energy efficient, this GOLD Fortified home comes with Energy Star rated double pane windows, 14 SEER Carrier Heat Pump, a “Home is Connected” Smart Home package, DEAKO light switches, a 1-year builders and 10-year structural warranty. Conveniently located off Hwy 104, Fairhope Falls is just minutes from charming downtown Fairhope, shopping, restaurants, award-winning schools, and close to the beautiful white sand Gulf beaches. Community amenities include TWO resort-style pools, KAYAK launch area on Fish River, lakes, hiking trails, playground, and more. Photos are of similar home and not necessarily of subject property, including interior colors, options and finishes. MOVE-IN READY!
Zillow last checked: 8 hours ago
Listing updated: August 22, 2023 at 03:46am
Listed by:
Jessica Jones 251-447-3461,
DHI Realty of Alabama, LLC
Bought with:
Brett Jones
Waters Edge Realty
Source: Baldwin Realtors,MLS#: 345346
Facts & features
Interior
Bedrooms & bathrooms
- Bedrooms: 4
- Bathrooms: 3
- Full bathrooms: 3
- Main level bedrooms: 4
Primary bedroom
- Features: 1st Floor Primary, Walk-In Closet(s)
- Level: Main
- Area: 238
- Dimensions: 17 x 14
Bedroom 2
- Level: Main
- Area: 156
- Dimensions: 13 x 12
Bedroom 3
- Level: Main
- Area: 144
- Dimensions: 12 x 12
Bedroom 4
- Level: Main
- Area: 144
- Dimensions: 12 x 12
Primary bathroom
- Features: Double Vanity, Soaking Tub, Separate Shower
Dining room
- Level: Main
- Area: 156
- Dimensions: 12 x 13
Kitchen
- Level: Main
- Area: 216
- Dimensions: 12 x 18
Living room
- Level: Main
- Area: 494
- Dimensions: 26 x 19
Heating
- Heat Pump
Cooling
- Heat Pump
Appliances
- Included: Dishwasher, Disposal, Microwave, Cooktop
- Laundry: Main Level
Features
- Ceiling Fan(s), En-Suite, High Ceilings, Split Bedroom Plan
- Flooring: Laminate
- Has basement: No
- Has fireplace: No
Interior area
- Total structure area: 2,486
- Total interior livable area: 2,486 sqft
Property
Parking
- Total spaces: 3
- Parking features: Attached, Garage, Garage Door Opener
- Has attached garage: Yes
- Covered spaces: 3
Features
- Levels: One
- Stories: 1
- Patio & porch: Rear Porch
- Exterior features: Termite Contract
- Pool features: Community
- Has view: Yes
- View description: Eastern View, Skyline
- Waterfront features: Pond, River Acc (<=1/4 Mi)
Lot
- Size: 9,801 sqft
- Dimensions: 70 x 140
- Features: Less than 1 acre, Subdivided, Elevation-High
Details
- Parcel number: 054703070000002.196
Construction
Type & style
- Home type: SingleFamily
- Architectural style: Craftsman
- Property subtype: Residential
Materials
- Concrete, Frame, Fortified-Gold
- Foundation: Slab
- Roof: Dimensional
Condition
- New Construction
- New construction: Yes
- Year built: 2023
Utilities & green energy
- Sewer: Baldwin Co Sewer Service
- Utilities for property: Fairhope Utilities, Riviera Utilities
Community & neighborhood
Security
- Security features: Smoke Detector(s), Carbon Monoxide Detector(s)
Community
- Community features: BBQ Area, Pool, Playground
Location
- Region: Fairhope
- Subdivision: Fairhope Falls
HOA & financial
HOA
- Has HOA: Yes
- HOA fee: $700 annually
Other
Other facts
- Price range: $402.1K - $402.1K
- Ownership: Whole/Full
Price history
| Date | Event | Price |
|---|---|---|
| 8/21/2023 | Sold | $402,056$162/sqft |
Source: | ||
| 8/4/2023 | Pending sale | $402,056-0.2%$162/sqft |
Source: | ||
| 8/1/2023 | Price change | $402,706+0.8%$162/sqft |
Source: | ||
| 5/14/2023 | Price change | $399,706+0.8%$161/sqft |
Source: | ||
| 4/27/2023 | Price change | $396,706+0.8%$160/sqft |
Source: | ||
Public tax history
| Year | Property taxes | Tax assessment |
|---|---|---|
| 2025 | $996 +1.7% | $41,020 +1.7% |
| 2024 | $979 +393.6% | $40,340 +530.3% |
| 2023 | $198 | $6,400 |
Find assessor info on the county website
Neighborhood: 36532
Nearby schools
GreatSchools rating
- 10/10Fairhope East ElementaryGrades: K-6Distance: 4.2 mi
- 10/10Fairhope Middle SchoolGrades: 7-8Distance: 5.4 mi
- 9/10Fairhope High SchoolGrades: 9-12Distance: 5.5 mi
Schools provided by the listing agent
- Elementary: Fairhope East Elementary
- High: Fairhope High
Source: Baldwin Realtors. This data may not be complete. We recommend contacting the local school district to confirm school assignments for this home.

Get pre-qualified for a loan
At Zillow Home Loans, we can pre-qualify you in as little as 5 minutes with no impact to your credit score.An equal housing lender. NMLS #10287.



