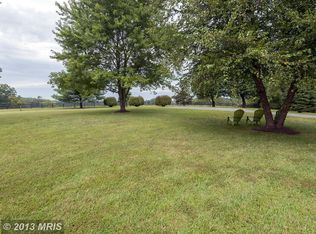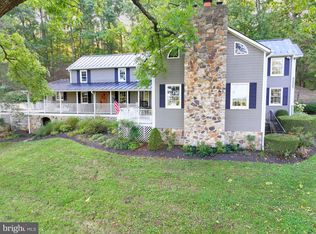A large contemporary home, without the coldness of a contemporary. Walls of windows in the massive great room, and a twelve foot wide stone fireplace, are the key features of the main living space of the house. The house also has a large sunroom that keeps the plants happy, and doubles as a yoga/massage room. The cork floor makes it an excellent choice for exercising. With the completion of two new guest bedrooms, an office, and a master suite downstairs, the house has an incredible amount of range and privacy. The downstairs is not your typical dark basement: there are four double sliders and two glass doors (all top of the line Anderson) that lead to the outside, and a very private yard with three koi ponds. It is sunny and bright!
This property is off market, which means it's not currently listed for sale or rent on Zillow. This may be different from what's available on other websites or public sources.

