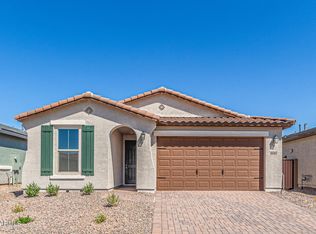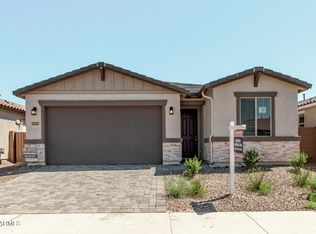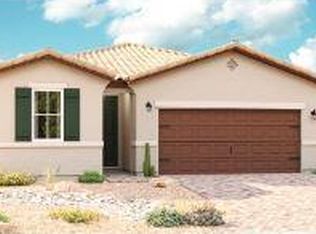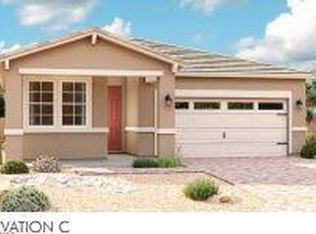Sold for $361,000
$361,000
21575 N Rummler Ln, Maricopa, AZ 85138
3beds
2baths
1,860sqft
Single Family Residence
Built in 2024
5,277 Square Feet Lot
$350,800 Zestimate®
$194/sqft
$2,008 Estimated rent
Home value
$350,800
$319,000 - $386,000
$2,008/mo
Zestimate® history
Loading...
Owner options
Explore your selling options
What's special
Everything's just where you need it in this charming ranch-style floor plan. As you enter, you'll find beautiful wood-plank tile flooring and an elegant study just off the entryway. Beyond the entry, an inviting kitchen with premium cabinets and a walk-in pantry. A generous eat-in island with quartz countertop flows into a charming dining room—and beyond that, the great room. From the great room, you'll enjoy a stylish sliding-glass door that provides access to a relaxing covered patio. This floor plan also includes 2 guest bedrooms, a ''Jack and Jill'' bathroom, and a spacious ''Teen Room''. Completing the floor plan, a beautiful owner's suite that boasts two walk-in closets and a private bath with double sinks.
Zillow last checked: 8 hours ago
Listing updated: December 09, 2025 at 03:32pm
Listed by:
John Bargnesi 480-624-0244,
Richmond American Homes
Bought with:
Stephanie Howland, SA676565000
Keller Williams Realty Phoenix
Source: ARMLS,MLS#: 6783964

Facts & features
Interior
Bedrooms & bathrooms
- Bedrooms: 3
- Bathrooms: 2
Heating
- Natural Gas
Cooling
- Central Air, Programmable Thmstat
Features
- Double Vanity, Eat-in Kitchen, Breakfast Bar, 9+ Flat Ceilings, No Interior Steps, Kitchen Island, Pantry, 3/4 Bath Master Bdrm
- Flooring: Carpet, Tile
- Windows: Low Emissivity Windows, Double Pane Windows, ENERGY STAR Qualified Windows, Vinyl Frame
- Has basement: No
Interior area
- Total structure area: 1,860
- Total interior livable area: 1,860 sqft
Property
Parking
- Total spaces: 4
- Parking features: Garage Door Opener, Direct Access
- Garage spaces: 2
- Uncovered spaces: 2
Features
- Stories: 1
- Patio & porch: Covered, Patio
- Pool features: None
- Spa features: None
- Fencing: Block
Lot
- Size: 5,277 sqft
- Features: Desert Front, Dirt Back, Auto Timer H2O Front
Details
- Parcel number: 51250617
Construction
Type & style
- Home type: SingleFamily
- Architectural style: Ranch
- Property subtype: Single Family Residence
Materials
- Stucco, Wood Frame, Blown Cellulose, Painted, Stone
- Roof: Tile
Condition
- Year built: 2024
Details
- Builder name: Richmond American
Utilities & green energy
- Sewer: Public Sewer
- Water: City Water
Community & neighborhood
Community
- Community features: Lake, Playground, Biking/Walking Path
Location
- Region: Maricopa
- Subdivision: RANCHO EL DORADO PHASE III PARCEL 55
HOA & financial
HOA
- Has HOA: Yes
- HOA fee: $81 monthly
- Services included: Maintenance Grounds
- Association name: Lakes at RED
- Association phone: 520-568-8315
Other
Other facts
- Listing terms: Cash,Conventional,FHA,VA Loan
- Ownership: Fee Simple
Price history
| Date | Event | Price |
|---|---|---|
| 3/12/2025 | Listing removed | $411,995$222/sqft |
Source: | ||
| 3/11/2025 | Listed for sale | $411,995+14.1%$222/sqft |
Source: | ||
| 2/28/2025 | Sold | $361,000-2.4%$194/sqft |
Source: | ||
| 2/6/2025 | Pending sale | $369,995$199/sqft |
Source: | ||
| 2/5/2025 | Price change | $369,995-2.6%$199/sqft |
Source: | ||
Public tax history
| Year | Property taxes | Tax assessment |
|---|---|---|
| 2026 | $1,286 -2.2% | $33,783 +134.2% |
| 2025 | $1,315 -1% | $14,426 -10% |
| 2024 | $1,328 | $16,029 +53.8% |
Find assessor info on the county website
Neighborhood: Rancho el Dorado
Nearby schools
GreatSchools rating
- 5/10Santa Rosa Elementary SchoolGrades: PK-6Distance: 1.9 mi
- 4/10Maricopa High SchoolGrades: 6-12Distance: 2.7 mi
- 2/10Desert Wind Middle SchoolGrades: 6-8Distance: 3.2 mi
Schools provided by the listing agent
- Elementary: Santa Cruz Elementary School
- Middle: Desert Wind Middle School
- High: Maricopa High School
- District: Maricopa Unified School District
Source: ARMLS. This data may not be complete. We recommend contacting the local school district to confirm school assignments for this home.
Get a cash offer in 3 minutes
Find out how much your home could sell for in as little as 3 minutes with a no-obligation cash offer.
Estimated market value$350,800
Get a cash offer in 3 minutes
Find out how much your home could sell for in as little as 3 minutes with a no-obligation cash offer.
Estimated market value
$350,800



