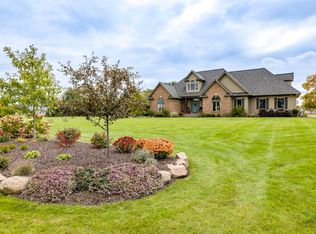Sold for $600,000
$600,000
21579 34 Mile Rd, Armada, MI 48005
3beds
4,236sqft
Single Family Residence
Built in 2002
7.97 Acres Lot
$598,100 Zestimate®
$142/sqft
$3,311 Estimated rent
Home value
$598,100
$562,000 - $634,000
$3,311/mo
Zestimate® history
Loading...
Owner options
Explore your selling options
What's special
Excellent condition updated great room ranch on 7.97 acres with 32' x 24' pole barn. All new granite countertops, carpet, freshly painted and ready for immediate occupancy. Large island kitchen with breakfast nook. Spacious great room with cathedral ceilings and fireplace. 3 large bedrooms plus den on first floor. 3.5-car attached garage plus pole barn for extra garage space. Property extends through the woods behind pole barn to farmer's field to the North. Nice quiet setting close to town. Immediate possession. Well and Septic inspections will have to be done after buyer occupies home
Zillow last checked: 8 hours ago
Listing updated: September 30, 2025 at 07:49am
Listed by:
Thomas Zibkowski 586-709-1727,
Real Estate One Inc-Shelby,
Troy Zibkowski 586-453-8515,
Real Estate One Inc-Shelby
Bought with:
Adriana Sarti, 6501285173
Realty Executives Home Towne
Source: MiRealSource,MLS#: 50180566 Originating MLS: MiRealSource
Originating MLS: MiRealSource
Facts & features
Interior
Bedrooms & bathrooms
- Bedrooms: 3
- Bathrooms: 3
- Full bathrooms: 2
- 1/2 bathrooms: 1
Primary bedroom
- Level: First
Bedroom 1
- Level: Entry
- Area: 210
- Dimensions: 14 x 15
Bedroom 2
- Level: Entry
- Area: 132
- Dimensions: 11 x 12
Bedroom 3
- Level: Entry
- Area: 156
- Dimensions: 12 x 13
Bathroom 1
- Level: Entry
- Area: 80
- Dimensions: 8 x 10
Bathroom 2
- Level: Entry
- Area: 72
- Dimensions: 8 x 9
Kitchen
- Level: Entry
- Area: 345
- Dimensions: 15 x 23
Living room
- Level: Entry
- Area: 476
- Dimensions: 17 x 28
Heating
- Forced Air, Natural Gas
Cooling
- Ceiling Fan(s), Central Air
Appliances
- Included: Dishwasher, Disposal, Humidifier, Range/Oven, Refrigerator, Water Softener Owned, Gas Water Heater
- Laundry: First Floor Laundry, Laundry Room, Entry
Features
- Cathedral/Vaulted Ceiling, Walk-In Closet(s), Eat-in Kitchen
- Basement: Full,Concrete
- Number of fireplaces: 1
- Fireplace features: Gas, Great Room, Natural Fireplace
Interior area
- Total structure area: 4,442
- Total interior livable area: 4,236 sqft
- Finished area above ground: 2,236
- Finished area below ground: 2,000
Property
Parking
- Total spaces: 3
- Parking features: 3 or More Spaces, Garage, Driveway, Attached, Electric in Garage, Garage Faces Side
- Attached garage spaces: 3
Features
- Levels: One
- Stories: 1
- Patio & porch: Patio, Porch
- Has view: Yes
- View description: Park/Greenbelt, Rural View
- Frontage type: Road
- Frontage length: 173
Lot
- Size: 7.97 Acres
- Dimensions: 173 x 1312 x 337 x 642 x 165 x 671
- Features: Deep Lot - 150+ Ft., Large Lot - 65+ Ft., Wooded, Main Street, Rural, Irregular Lot
Details
- Additional structures: Pole Barn
- Parcel number: 130222400015
- Zoning description: Residential
- Special conditions: Private,Probate Listing
Construction
Type & style
- Home type: SingleFamily
- Architectural style: Ranch
- Property subtype: Single Family Residence
Materials
- Brick
- Foundation: Basement, Concrete Perimeter
Condition
- New construction: No
- Year built: 2002
Utilities & green energy
- Sewer: Septic Tank
- Water: Private Well
- Utilities for property: Cable/Internet Avail.
Community & neighborhood
Location
- Region: Armada
- Subdivision: Metes & Bounds (apprx. 7.97 Acres)
HOA & financial
HOA
- Has HOA: No
- Association name: NA
Other
Other facts
- Listing agreement: Exclusive Right To Sell
- Listing terms: Cash,Conventional,VA Loan
- Road surface type: Gravel
Price history
| Date | Event | Price |
|---|---|---|
| 9/29/2025 | Sold | $600,000-6.2%$142/sqft |
Source: | ||
| 9/2/2025 | Pending sale | $639,900$151/sqft |
Source: | ||
| 7/3/2025 | Listed for sale | $639,900+0.8%$151/sqft |
Source: | ||
| 6/27/2025 | Listing removed | -- |
Source: Owner Report a problem | ||
| 5/26/2025 | Listed for sale | $635,000$150/sqft |
Source: Owner Report a problem | ||
Public tax history
| Year | Property taxes | Tax assessment |
|---|---|---|
| 2025 | $6,110 +7.5% | $321,100 +4.1% |
| 2024 | $5,685 +5.3% | $308,400 +14.4% |
| 2023 | $5,401 +2.8% | $269,600 +10.5% |
Find assessor info on the county website
Neighborhood: 48005
Nearby schools
GreatSchools rating
- 7/10Orville C. Krause Later Elementary SchoolGrades: PK-5Distance: 1.9 mi
- 7/10Armada Middle SchoolGrades: 6-8Distance: 1.7 mi
- 9/10Armada High SchoolGrades: 9-12Distance: 1.9 mi
Schools provided by the listing agent
- District: Armada Area Schools
Source: MiRealSource. This data may not be complete. We recommend contacting the local school district to confirm school assignments for this home.
Get a cash offer in 3 minutes
Find out how much your home could sell for in as little as 3 minutes with a no-obligation cash offer.
Estimated market value$598,100
Get a cash offer in 3 minutes
Find out how much your home could sell for in as little as 3 minutes with a no-obligation cash offer.
Estimated market value
$598,100
