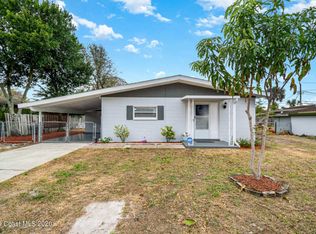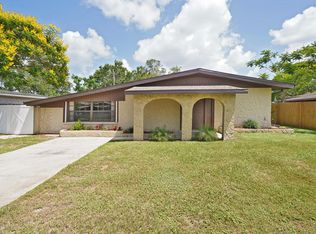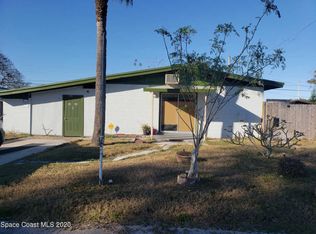Sold for $260,000 on 11/25/25
$260,000
2158 Laden Rd, Melbourne, FL 32935
3beds
1,036sqft
Single Family Residence
Built in 1958
6,534 Square Feet Lot
$259,000 Zestimate®
$251/sqft
$1,687 Estimated rent
Home value
$259,000
$238,000 - $280,000
$1,687/mo
Zestimate® history
Loading...
Owner options
Explore your selling options
What's special
Seller is open to contributing to closing costs or rate buy-down with full-price offer. Stylish 3BD/2BA home with striking mid-century modern curb appeal in the heart of Eau Gallie.
This home features a durable metal roof (2021) and completely re-piped to PVC (2020) for added peace of mind. Enjoy additional privacy relaxing with family or friends in your fully fenced-in backyard.
Inside, a beautifully updated kitchen awaits with white shaker cabinets, quartz countertops, stainless steel appliances & gas stove perfect for the family chef.
Both bathrooms were completely renovated in 2021 with sleek, modern finishes. Luxury vinyl plank flooring throughout.
Enjoy the covered side porch for morning coffee or evening relaxing. The attached carport includes a spacious laundry room, utility area, and additional storage. Conveniently located just minutes from the Eau Gallie Arts District, shopping, dining, and the Indian River.
Zillow last checked: 8 hours ago
Listing updated: December 02, 2025 at 09:20am
Listed by:
April Florio 321-265-9912,
Engel&Voelkers Melb Beachside
Bought with:
Tina Lange, 3443424
Hibiscus Key Realty
Source: Space Coast AOR,MLS#: 1051759
Facts & features
Interior
Bedrooms & bathrooms
- Bedrooms: 3
- Bathrooms: 2
- Full bathrooms: 2
Heating
- Central
Cooling
- Central Air
Appliances
- Included: Dishwasher, Gas Water Heater, Microwave, Refrigerator
Features
- Flooring: Vinyl
- Has fireplace: No
Interior area
- Total interior livable area: 1,036 sqft
Property
Parking
- Total spaces: 1
- Parking features: Carport
- Carport spaces: 1
Features
- Stories: 1
- Fencing: Fenced,Wood
Lot
- Size: 6,534 sqft
- Features: Cleared
Details
- Additional parcels included: 2722560
- Parcel number: 273719780000c.00021.00
- Special conditions: Standard
Construction
Type & style
- Home type: SingleFamily
- Property subtype: Single Family Residence
Materials
- Block, Concrete
Condition
- New construction: No
- Year built: 1958
Utilities & green energy
- Sewer: Public Sewer
- Water: Public
- Utilities for property: Electricity Available, Electricity Connected, Water Available, Water Connected
Community & neighborhood
Location
- Region: Melbourne
- Subdivision: Bowe Gardens Sec M 1
Other
Other facts
- Listing terms: Cash,Conventional,FHA,VA Loan
Price history
| Date | Event | Price |
|---|---|---|
| 11/25/2025 | Sold | $260,000-3.7%$251/sqft |
Source: Space Coast AOR #1051759 Report a problem | ||
| 10/30/2025 | Pending sale | $269,900$261/sqft |
Source: Space Coast AOR #1051759 Report a problem | ||
| 9/22/2025 | Price change | $269,900-3.3%$261/sqft |
Source: Space Coast AOR #1051759 Report a problem | ||
| 8/4/2025 | Listed for sale | $279,000+4.9%$269/sqft |
Source: Space Coast AOR #1051759 Report a problem | ||
| 7/11/2022 | Sold | $266,000$257/sqft |
Source: Public Record Report a problem | ||
Public tax history
| Year | Property taxes | Tax assessment |
|---|---|---|
| 2024 | $3,453 -7.1% | $193,720 -6.2% |
| 2023 | $3,716 +43.8% | $206,580 +42.6% |
| 2022 | $2,584 +29.2% | $144,850 +37.4% |
Find assessor info on the county website
Neighborhood: 32935
Nearby schools
GreatSchools rating
- 3/10Roy Allen Elementary SchoolGrades: PK-6Distance: 0.6 mi
- 5/10Central Middle SchoolGrades: 7-8Distance: 4.1 mi
- 4/10Eau Gallie High SchoolGrades: PK,9-12Distance: 1 mi
Schools provided by the listing agent
- Elementary: Roy Allen
- Middle: Central
- High: Eau Gallie
Source: Space Coast AOR. This data may not be complete. We recommend contacting the local school district to confirm school assignments for this home.

Get pre-qualified for a loan
At Zillow Home Loans, we can pre-qualify you in as little as 5 minutes with no impact to your credit score.An equal housing lender. NMLS #10287.
Sell for more on Zillow
Get a free Zillow Showcase℠ listing and you could sell for .
$259,000
2% more+ $5,180
With Zillow Showcase(estimated)
$264,180

