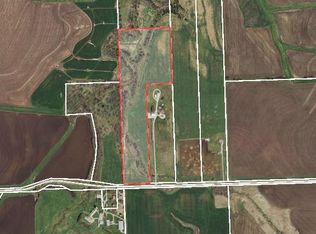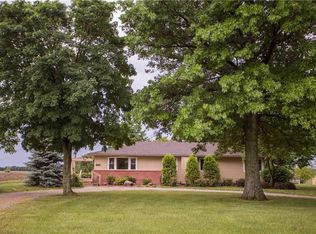Gorgeous updated farmhouse on nearly 10 acres. Antiqued cabinets, granite countertops, gas stove, large dining room, and a wrap around deck to enjoy the views. Large barn with access to park, two outbuildings for storage, chicken coop, concrete basketball court, above ground pool, and large patio for entertaining. FREE natural gas from onsite gas well. Enjoy country living just minutes from town.
This property is off market, which means it's not currently listed for sale or rent on Zillow. This may be different from what's available on other websites or public sources.

