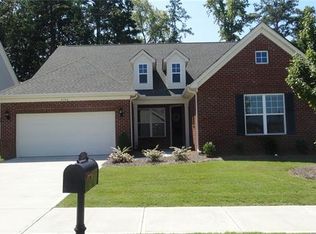This home shows even better in person! Great curb appeal w/ front porch, an open floor plan, enviable oversize kitchen island - perfect for entertaining. With a convection/microwave plus wall oven, plenty of room for home chefs to cook/bake! Main level owners suite includes impressive walk in shower in owners bthrm + 2nd bedrm on main. Upstairs, another generous sized bedroom, full bath + a flex loft space - home gym/game room/secondary living rm? What suites your needs? Built in ceiling speakers outside back porch + in l/r. Extended coverage on the back porch allows 4 season use, overlooking the beautifully landscaped, fenced in backyard oasis (+ the water fountain stays!). Nice private quiet lot with no neighbors house behind you. N'hood has lots of amenities: pool, tennis, playground, etc. Fridge, W/D can convey w/ an acceptable offer. Bonus - this home is considered one of the "Maintenance Free" homes. It includes all pine straw/mowing/edging including inside the fencing.
This property is off market, which means it's not currently listed for sale or rent on Zillow. This may be different from what's available on other websites or public sources.
