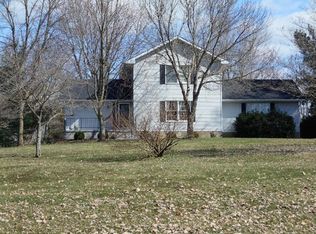Sold for $850,000
$850,000
2158 Venable Rd, Winchester, KY 40391
4beds
2,980sqft
Single Family Residence
Built in 1988
5.34 Acres Lot
$866,400 Zestimate®
$285/sqft
$2,751 Estimated rent
Home value
$866,400
Estimated sales range
Not available
$2,751/mo
Zestimate® history
Loading...
Owner options
Explore your selling options
What's special
Perched upon 5.34 acres of flat land, this idyllic white farmhouse is ready to be loved by new owners! The property is fully fenced and has a gated entry. Step inside to an open floor plan with gleaming hardwoods throughout the main level. The family room with wood-burning stove flows into a spacious dining area. The beautifully renovated kitchen is complete with custom cabinetry, large walk-in pantry and high-end KitchenAid appliances including a gas cooktop with downdraft and double ovens. There is a home office, formal dining room, mud room, and half bath on the main level. Upstairs, the expansive primary suite includes a sitting area, renovated ensuite bath with dual vanities, tiled walk-in shower, freestanding soaking tub, and a massive walk-in closet with built-in shelving. Three additional bedrooms, each with walk-in closets, share a full hall bath. Full, unfinished basement has walk-up access to the exterior. The metal-clad barn is a standout feature, offering electric service, its own heating system, an oversized automatic garage door, and an additional manual garage door.. Conveniently located off Colby Road with easy access to the bypass, and just a short drive to Lexington's Hamburg area. Don't miss your opportunity to own this unique piece of Kentucky paradise!
Zillow last checked: 8 hours ago
Listing updated: August 29, 2025 at 12:05am
Listed by:
Emily Miller 859-948-8281,
Bluegrass Sotheby's International Realty
Bought with:
Rebecca Worth, 267304
Redfin
Source: Imagine MLS,MLS#: 25011566
Facts & features
Interior
Bedrooms & bathrooms
- Bedrooms: 4
- Bathrooms: 3
- Full bathrooms: 2
- 1/2 bathrooms: 1
Primary bedroom
- Level: Second
Bedroom 1
- Level: Second
Bedroom 2
- Level: Second
Bedroom 3
- Level: Second
Bathroom 1
- Description: Full Bath
- Level: Second
Bathroom 2
- Description: Full Bath
- Level: Second
Bathroom 3
- Description: Half Bath
- Level: First
Dining room
- Level: First
Dining room
- Level: First
Family room
- Level: First
Family room
- Level: First
Foyer
- Level: First
Foyer
- Level: First
Kitchen
- Level: First
Office
- Level: First
Utility room
- Level: First
Heating
- Electric, Heat Pump, Zoned, Propane Tank Owned
Cooling
- Electric, Heat Pump, Zoned
Appliances
- Included: Double Oven, Dishwasher, Refrigerator, Cooktop, Vented Exhaust Fan
- Laundry: Electric Dryer Hookup, Main Level, Washer Hookup
Features
- Breakfast Bar, Central Vacuum, Entrance Foyer, Eat-in Kitchen, Walk-In Closet(s), Ceiling Fan(s)
- Flooring: Carpet, Hardwood, Tile
- Windows: Insulated Windows, Blinds, Screens
- Basement: Concrete,Full,Unfinished,Walk-Up Access
- Has fireplace: Yes
- Fireplace features: Family Room, Insert, Masonry, Wood Burning
Interior area
- Total structure area: 2,980
- Total interior livable area: 2,980 sqft
- Finished area above ground: 2,980
- Finished area below ground: 0
Property
Parking
- Total spaces: 2
- Parking features: Attached Garage, Detached Garage, Driveway, Garage Door Opener, Garage Faces Side
- Garage spaces: 2
- Has uncovered spaces: Yes
Features
- Levels: Two
- Patio & porch: Porch
- Fencing: Wood
- Has view: Yes
- View description: Trees/Woods, Farm
Lot
- Size: 5.34 Acres
- Features: Secluded
Details
- Additional structures: Barn(s), Other
- Parcel number: 023000000900
- Horses can be raised: Yes
Construction
Type & style
- Home type: SingleFamily
- Property subtype: Single Family Residence
Materials
- Brick Veneer, Vinyl Siding
- Foundation: Concrete Perimeter
- Roof: Metal
Condition
- New construction: No
- Year built: 1988
Utilities & green energy
- Sewer: Septic Tank
- Water: Public
- Utilities for property: Electricity Connected, Water Connected, Propane Connected
Community & neighborhood
Location
- Region: Winchester
- Subdivision: Rural
Price history
| Date | Event | Price |
|---|---|---|
| 6/27/2025 | Sold | $850,000+0%$285/sqft |
Source: | ||
| 6/3/2025 | Pending sale | $849,900$285/sqft |
Source: | ||
| 6/2/2025 | Listed for sale | $849,900$285/sqft |
Source: | ||
Public tax history
| Year | Property taxes | Tax assessment |
|---|---|---|
| 2023 | $4,668 | $473,900 |
| 2022 | $4,668 +0.3% | $473,900 |
| 2021 | $4,655 -0.2% | $473,900 |
Find assessor info on the county website
Neighborhood: 40391
Nearby schools
GreatSchools rating
- 5/10Strode Station Elementary SchoolGrades: K-4Distance: 2.6 mi
- 5/10Robert D Campbell Junior High SchoolGrades: 7-8Distance: 4.4 mi
- 6/10George Rogers Clark High SchoolGrades: 9-12Distance: 4 mi
Schools provided by the listing agent
- Elementary: Strode Station
- Middle: Robert Campbell
- High: GRC
Source: Imagine MLS. This data may not be complete. We recommend contacting the local school district to confirm school assignments for this home.
Get pre-qualified for a loan
At Zillow Home Loans, we can pre-qualify you in as little as 5 minutes with no impact to your credit score.An equal housing lender. NMLS #10287.
