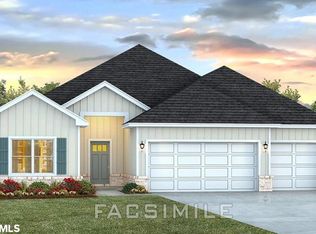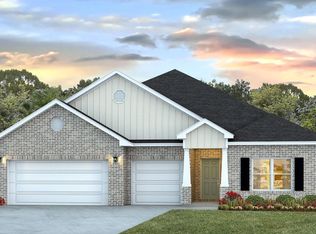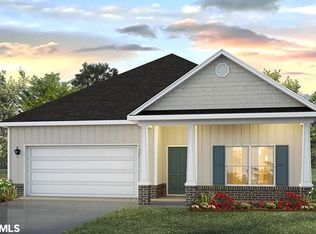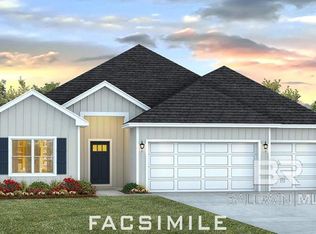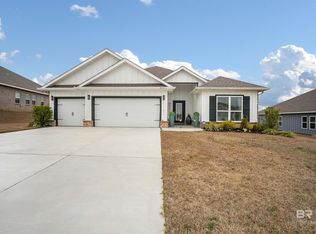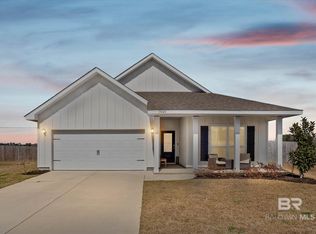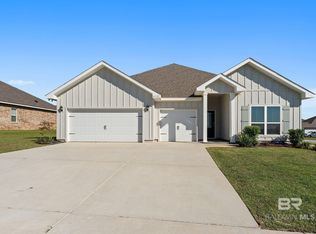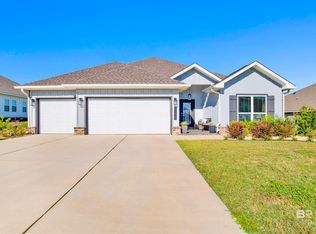Pre-inspected and gently lived in, this beautiful Camden floorplan delivers peace of mind without the wait for new construction.Designed for modern living, the open-concept layout seamlessly connects the living, dining, and kitchen areas—perfect for entertaining or everyday comfort.The gourmet kitchen showcases designer-painted cabinetry, an electric cooktop, stainless vent hood, wall oven, built-in microwave, and generous prep space. Mohawk luxury vinyl plank flooring flows throughout the home—no carpet anywhere.A versatile bonus room complete with a sink and mini-fridge offers endless flexibility—ideal for a game room, private office, or guest/in-law suite. Secondary bedrooms share a convenient Jack-and-Jill bath, maximizing privacy and functionality.Additional highlights include:• Three-car garage• Smart-home package• Screened-in patio• Rain gutters already installed• Home warranty includedWhy wait months for new construction when this move-in ready home already has the upgrades completed? Schedule your showing today and start enjoying the lifestyle immediately. Buyer to verify all information during due diligence.
Active
$450,000
21581 Burney Rd, Fairhope, AL 36532
4beds
2,766sqft
Est.:
Residential
Built in 2023
10,018.8 Square Feet Lot
$-- Zestimate®
$163/sqft
$83/mo HOA
What's special
Three-car garageOpen-concept layoutRain gutters already installedWall ovenElectric cooktopStainless vent hoodGourmet kitchen
- 4 days |
- 798 |
- 26 |
Likely to sell faster than
Zillow last checked: 8 hours ago
Listing updated: February 26, 2026 at 09:05am
Listed by:
Connie Killian CELL:970-218-6655,
Roberts Brothers Eastern Shore
Source: Baldwin Realtors,MLS#: 392349
Tour with a local agent
Facts & features
Interior
Bedrooms & bathrooms
- Bedrooms: 4
- Bathrooms: 4
- Full bathrooms: 3
- 1/2 bathrooms: 1
- Main level bedrooms: 4
Rooms
- Room types: Office/Study
Primary bedroom
- Features: 1st Floor Primary, Walk-In Closet(s)
- Level: Main
- Area: 266
- Dimensions: 19 x 14
Bedroom 2
- Level: Main
- Area: 182
- Dimensions: 14 x 13
Bedroom 3
- Level: Main
- Area: 143
- Dimensions: 13 x 11
Bedroom 4
- Level: Main
- Area: 182
- Dimensions: 14 x 13
Primary bathroom
- Features: Double Vanity, Soaking Tub, Shower Only
Dining room
- Level: Main
- Area: 143
- Dimensions: 13 x 11
Kitchen
- Level: Main
- Area: 220
- Dimensions: 20 x 11
Living room
- Level: Main
- Area: 360
- Dimensions: 20 x 18
Heating
- Electric, Central
Appliances
- Included: Dishwasher, Disposal, Convection Oven, Microwave, Electric Range, Cooktop
- Laundry: Main Level
Features
- Entrance Foyer, Ceiling Fan(s), En-Suite, Vaulted Ceiling(s)
- Flooring: Engineered Vinyl Plank
- Has basement: No
- Has fireplace: No
Interior area
- Total structure area: 2,766
- Total interior livable area: 2,766 sqft
Property
Parking
- Total spaces: 3
- Parking features: Attached, Garage
- Attached garage spaces: 3
Features
- Levels: One
- Stories: 1
- Patio & porch: Patio
- Pool features: Community, Association
- Fencing: Fenced
- Has view: Yes
- View description: Other
- Waterfront features: Other-See Remarks
Lot
- Size: 10,018.8 Square Feet
- Features: Less than 1 acre
Details
- Has additional parcels: Yes
- Parcel number: 4703070000002.198
- Zoning description: Single Family Residence
Construction
Type & style
- Home type: SingleFamily
- Architectural style: Craftsman
- Property subtype: Residential
Materials
- Concrete
- Foundation: Slab
- Roof: Composition
Condition
- Resale
- New construction: No
- Year built: 2023
Details
- Warranty included: Yes
Utilities & green energy
- Electric: Baldwin EMC
- Utilities for property: Fairhope Utilities
Community & HOA
Community
- Features: Pool
- Security: Smoke Detector(s), Carbon Monoxide Detector(s)
- Subdivision: Fairhope Falls
HOA
- Has HOA: Yes
- Services included: Insurance, Maintenance Grounds, Pool
- HOA fee: $1,000 annually
Location
- Region: Fairhope
Financial & listing details
- Price per square foot: $163/sqft
- Tax assessed value: $444,400
- Annual tax amount: $1,364
- Price range: $450K - $450K
- Date on market: 2/25/2026
- Listing terms: Corporate Owned
- Ownership: Whole/Full
Estimated market value
Not available
Estimated sales range
Not available
Not available
Price history
Price history
| Date | Event | Price |
|---|---|---|
| 2/25/2026 | Listed for sale | $450,000+0%$163/sqft |
Source: | ||
| 2/13/2026 | Listing removed | $449,900-5.6%$163/sqft |
Source: Roberts Brothers #372179 Report a problem | ||
| 8/20/2025 | Sold | $476,500+5.9%$172/sqft |
Source: Public Record Report a problem | ||
| 8/13/2025 | Price change | $449,900-1.1%$163/sqft |
Source: | ||
| 5/19/2025 | Price change | $454,795-1.1%$164/sqft |
Source: | ||
| 4/7/2025 | Price change | $459,900-2.1%$166/sqft |
Source: | ||
| 3/5/2025 | Price change | $469,900-2.1%$170/sqft |
Source: | ||
| 2/24/2025 | Price change | $479,900-0.3%$173/sqft |
Source: | ||
| 1/20/2025 | Price change | $481,200-0.2%$174/sqft |
Source: | ||
| 1/3/2025 | Listed for sale | $482,200+11.6%$174/sqft |
Source: | ||
| 8/4/2023 | Sold | $431,925-0.1%$156/sqft |
Source: | ||
| 6/23/2023 | Pending sale | $432,520+0.1%$156/sqft |
Source: | ||
| 6/22/2023 | Price change | $431,925-0.1%$156/sqft |
Source: | ||
| 6/22/2023 | Pending sale | $432,520+0.1%$156/sqft |
Source: | ||
| 5/18/2023 | Price change | $431,925+0.5%$156/sqft |
Source: | ||
| 5/14/2023 | Price change | $429,722-0.5%$155/sqft |
Source: | ||
| 5/3/2023 | Pending sale | $431,995+1.2%$156/sqft |
Source: | ||
| 5/2/2023 | Price change | $426,722-1.2%$154/sqft |
Source: | ||
| 5/2/2023 | Pending sale | $431,995+1.2%$156/sqft |
Source: | ||
| 4/26/2023 | Price change | $426,722+0.7%$154/sqft |
Source: | ||
| 4/7/2023 | Listed for sale | $423,722$153/sqft |
Source: | ||
Public tax history
Public tax history
| Year | Property taxes | Tax assessment |
|---|---|---|
| 2025 | $1,343 +1.7% | $44,440 +1.7% |
| 2024 | $1,320 +565.2% | $43,700 +582.8% |
| 2023 | $198 | $6,400 |
| 2022 | -- | -- |
Find assessor info on the county website
BuyAbility℠ payment
Est. payment
$2,345/mo
Principal & interest
$2127
Property taxes
$135
HOA Fees
$83
Climate risks
Neighborhood: 36532
Nearby schools
GreatSchools rating
- 10/10Fairhope East ElementaryGrades: K-6Distance: 4.3 mi
- 10/10Fairhope Middle SchoolGrades: 7-8Distance: 5.4 mi
- 9/10Fairhope High SchoolGrades: 9-12Distance: 5.5 mi
Schools provided by the listing agent
- Elementary: Fairhope East Elementary
- Middle: Fairhope Middle
- High: Fairhope High
Source: Baldwin Realtors. This data may not be complete. We recommend contacting the local school district to confirm school assignments for this home.
