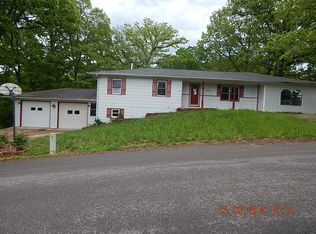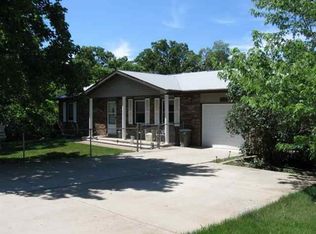Closed
Listing Provided by:
Judy M Redmond 573-528-1927,
Miller Real Estate, Inc
Bought with: EXP Realty, LLC
Price Unknown
21585 Snow Rd, Waynesville, MO 65583
3beds
1,600sqft
Single Family Residence
Built in 1975
0.91 Acres Lot
$246,200 Zestimate®
$--/sqft
$1,461 Estimated rent
Home value
$246,200
$217,000 - $281,000
$1,461/mo
Zestimate® history
Loading...
Owner options
Explore your selling options
What's special
CONTEMPORARY RE-MODELED TRI LEVEL HOME, NEW KITCHEN CABINETS WITH GRANITE COUNTERTOPS/NEW STAINLESS APPLIANCES/ BREAKFAST BAR&FARM STYLE SINK,LARGE GREAT ROOM, 3 BEDROOMS & 2 FULL BATHS.MAIN BATH HAS DOUBLE VANITIES &TILED TUB/SHOWER COMB. GREAT ROOM ON LOWER LEVEL IS PERFECT FOR ANY SIZE FAMILY.ANOTHER FULL BATH ON FINISHED LOWER LEVEL. SMALL DEN OR OFFICE AREA.ENJOYING ENTERTAINING ON THIS NEW DECK NESTLED INTO THE TREES. LARGE BAY WINDOW IN FRONT FOR NATURAL LIGHTING. ATTACHED 2 CAR GARAGE WITH OPENERS.NEW 6 PANEL DOORS.NEW ROOF. NEW WINDOWS. HOME IS" MOVE IN READY" FOR YOU!
Zillow last checked: 8 hours ago
Listing updated: May 23, 2025 at 09:02am
Listing Provided by:
Judy M Redmond 573-528-1927,
Miller Real Estate, Inc
Bought with:
Wyatt R Davis, 2021014074
EXP Realty, LLC
Source: MARIS,MLS#: 25020866 Originating MLS: Pulaski County Board of REALTORS
Originating MLS: Pulaski County Board of REALTORS
Facts & features
Interior
Bedrooms & bathrooms
- Bedrooms: 3
- Bathrooms: 2
- Full bathrooms: 2
Heating
- Forced Air, Natural Gas
Cooling
- Ceiling Fan(s), Central Air, Electric
Appliances
- Included: Dishwasher, Disposal, Microwave, Refrigerator, Stainless Steel Appliance(s), Electric Water Heater
- Laundry: Main Level
Features
- Kitchen/Dining Room Combo, Open Floorplan, Breakfast Bar, Granite Counters, Pantry, Double Vanity, Lever Faucets
- Flooring: Carpet
- Doors: Panel Door(s), Sliding Doors
- Windows: Bay Window(s), Insulated Windows, Tilt-In Windows
- Basement: Partial
- Has fireplace: No
- Fireplace features: None
Interior area
- Total structure area: 1,600
- Total interior livable area: 1,600 sqft
- Finished area above ground: 1,600
- Finished area below ground: 0
Property
Parking
- Total spaces: 2
- Parking features: Attached, Garage, Garage Door Opener
- Attached garage spaces: 2
Features
- Levels: Multi/Split,Three Or More
- Patio & porch: Deck
Lot
- Size: 0.91 Acres
- Dimensions: .91
- Features: Adjoins Wooded Area, Level
Details
- Parcel number: 118.034000002008.000
- Special conditions: Standard
Construction
Type & style
- Home type: SingleFamily
- Architectural style: Split Level,Traditional
- Property subtype: Single Family Residence
Materials
- Wood Siding, Cedar, Steel Siding
Condition
- Updated/Remodeled
- New construction: No
- Year built: 1975
Utilities & green energy
- Sewer: Public Sewer
- Water: Public
Community & neighborhood
Location
- Region: Waynesville
- Subdivision: Forrest Hills
Other
Other facts
- Listing terms: Cash,Conventional,FHA,Other,USDA Loan,VA Loan
- Ownership: Private
- Road surface type: Asphalt
Price history
| Date | Event | Price |
|---|---|---|
| 5/23/2025 | Sold | -- |
Source: | ||
| 4/8/2025 | Pending sale | $239,500$150/sqft |
Source: | ||
| 4/7/2025 | Listed for sale | $239,500+181.8%$150/sqft |
Source: | ||
| 2/15/2024 | Sold | -- |
Source: | ||
| 2/13/2024 | Pending sale | $85,000$53/sqft |
Source: | ||
Public tax history
| Year | Property taxes | Tax assessment |
|---|---|---|
| 2024 | $703 +2.5% | $16,617 |
| 2023 | $686 +0.7% | $16,617 |
| 2022 | $681 +1.1% | $16,617 -2.2% |
Find assessor info on the county website
Neighborhood: 65583
Nearby schools
GreatSchools rating
- 4/106TH GRADE CENTERGrades: 6Distance: 1.5 mi
- 6/10Waynesville Sr. High SchoolGrades: 9-12Distance: 1.5 mi
- 4/10Waynesville Middle SchoolGrades: 7-8Distance: 1.4 mi
Schools provided by the listing agent
- Elementary: Waynesville R-Vi
- Middle: Waynesville Middle
- High: Waynesville Sr. High
Source: MARIS. This data may not be complete. We recommend contacting the local school district to confirm school assignments for this home.

