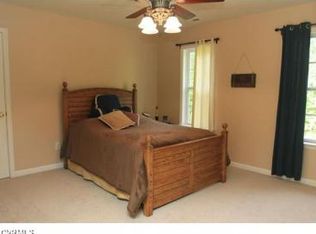Sold for $620,720 on 11/06/25
$620,720
2159 Cartersville Rd, Goochland, VA 23063
4beds
2,533sqft
Farm, Single Family Residence
Built in 2025
6.84 Acres Lot
$623,500 Zestimate®
$245/sqft
$3,359 Estimated rent
Home value
$623,500
Estimated sales range
Not available
$3,359/mo
Zestimate® history
Loading...
Owner options
Explore your selling options
What's special
Welcome to this stunning new construction home situated on almost 7 acres of beautiful land in Goochland County. This spacious residence spans over 2,500 square feet, offering a delightful blend of modern convenience and timeless Southern charm. With 4 bedrooms and 2.5 baths, there's plenty of room for family living and entertaining guests. The open floor plan ensures an easy flow between the main living areas, perfect for today's lifestyle and hosting gatherings. Enjoy the elegance of 9-foot ceilings and LVP flooring throughout the main living spaces, adding a touch of style and durability. The gorgeous kitchen features a massive island, ideal for preparing meals and casual dining, making it a dream for anyone who loves to cook. Step outside to relax on the rear covered porch, where you can enjoy the shade and the peaceful surroundings. A great 1.5-car garage at the back of the house provides both convenience and security for your vehicles. This home perfectly combines style, comfort, and functionality, making it an ideal choice for those looking for a serene retreat with modern amenities in Goochland County. The property is conveniently located less than 15 minutes to the town of Goochland and just over 30 minutes to Short Pump. Construction has started. House will be complete by Nov. 2025. House is framed up! Schedule your site walkthrough today and check it out! Pictures are of a similar home previously built. Some finishes shown in pictures may not be reflected in the house being built.
Zillow last checked: 8 hours ago
Listing updated: November 25, 2025 at 01:16pm
Listed by:
Jake Sklar 804-551-0410,
Hometown Realty
Bought with:
Paige Delbridge, 0225247378
Fathom Realty Virginia
Source: CVRMLS,MLS#: 2523739 Originating MLS: Central Virginia Regional MLS
Originating MLS: Central Virginia Regional MLS
Facts & features
Interior
Bedrooms & bathrooms
- Bedrooms: 4
- Bathrooms: 3
- Full bathrooms: 2
- 1/2 bathrooms: 1
Other
- Description: Tub & Shower
- Level: First
Half bath
- Level: First
Heating
- Electric, Heat Pump
Cooling
- Central Air
Appliances
- Included: Electric Water Heater
- Laundry: Washer Hookup, Dryer Hookup
Features
- Bedroom on Main Level, Ceiling Fan(s), Dining Area, Double Vanity, Eat-in Kitchen, Fireplace, Granite Counters, High Ceilings, Kitchen Island, Bath in Primary Bedroom, Main Level Primary, Pantry, Recessed Lighting, Walk-In Closet(s)
- Flooring: Partially Carpeted, Vinyl
- Basement: Crawl Space
- Attic: Pull Down Stairs
- Number of fireplaces: 1
- Fireplace features: Electric
Interior area
- Total interior livable area: 2,533 sqft
- Finished area above ground: 2,533
- Finished area below ground: 0
Property
Parking
- Total spaces: 1.5
- Parking features: Attached, Driveway, Garage, Unpaved
- Attached garage spaces: 1.5
- Has uncovered spaces: Yes
Features
- Levels: One
- Stories: 1
- Patio & porch: Rear Porch, Front Porch, Deck, Porch
- Exterior features: Deck, Porch, Unpaved Driveway
- Pool features: None
Lot
- Size: 6.84 Acres
- Features: Buildable, Wooded, Level
- Topography: Level
- Residential vegetation: Mixed
Details
- Parcel number: 2612060
- Zoning description: R-R
- Special conditions: Other
- Horses can be raised: Yes
- Horse amenities: Horses Allowed
Construction
Type & style
- Home type: SingleFamily
- Architectural style: Farmhouse,Ranch
- Property subtype: Farm, Single Family Residence
Materials
- Drywall, Frame, Vinyl Siding
- Roof: Shingle
Condition
- New Construction,Under Construction
- New construction: Yes
- Year built: 2025
Utilities & green energy
- Sewer: Septic Tank
- Water: Well
Community & neighborhood
Location
- Region: Goochland
- Subdivision: None
Other
Other facts
- Ownership: Other
Price history
| Date | Event | Price |
|---|---|---|
| 11/6/2025 | Sold | $620,720+0.1%$245/sqft |
Source: | ||
| 9/12/2025 | Pending sale | $620,000$245/sqft |
Source: | ||
| 8/23/2025 | Listed for sale | $620,000-2.4%$245/sqft |
Source: | ||
| 6/29/2025 | Listing removed | $635,000$251/sqft |
Source: | ||
| 3/13/2025 | Listed for sale | $635,000$251/sqft |
Source: | ||
Public tax history
Tax history is unavailable.
Neighborhood: 23063
Nearby schools
GreatSchools rating
- 6/10Byrd Elementary SchoolGrades: PK-5Distance: 2.3 mi
- 7/10Goochland Middle SchoolGrades: 6-8Distance: 8.8 mi
- 8/10Goochland High SchoolGrades: 9-12Distance: 8.8 mi
Schools provided by the listing agent
- Elementary: Byrd
- Middle: Goochland
- High: Goochland
Source: CVRMLS. This data may not be complete. We recommend contacting the local school district to confirm school assignments for this home.
Get a cash offer in 3 minutes
Find out how much your home could sell for in as little as 3 minutes with a no-obligation cash offer.
Estimated market value
$623,500
Get a cash offer in 3 minutes
Find out how much your home could sell for in as little as 3 minutes with a no-obligation cash offer.
Estimated market value
$623,500
