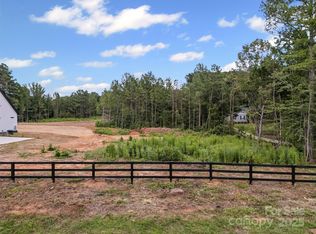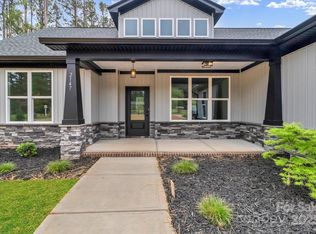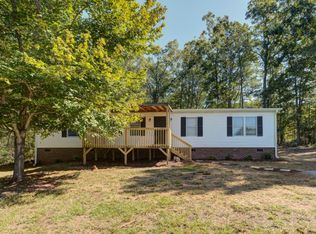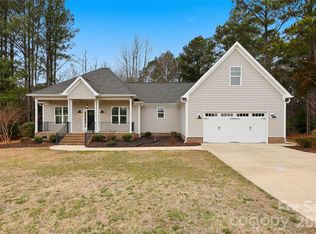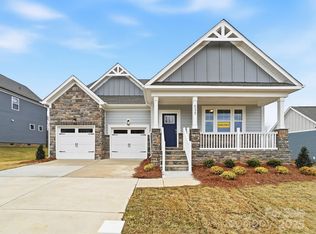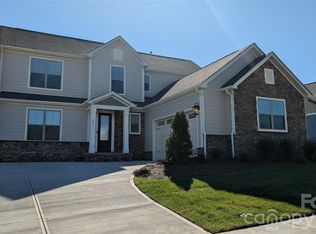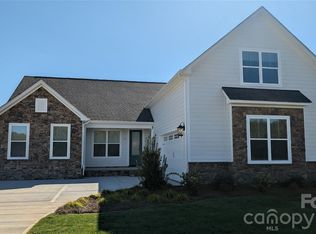This new construction home, located on 1.3 acres, is ready for you! With three bedrooms and two bathrooms on the main level, this well-designed home features luxury vinyl plank flooring. The kitchen, with quartz countertops, stainless appliances, and island overlooks the family room that is equipped with an electric fireplace, providing warmth and character to this home. The primary suite is a great retreat with bedroom, walk-in closet, and private bath with double vanity and tile shower. The upper level is home to a large bonus room, office, and full bath. The potential for this space is unlimited – work from home, guest quarters, etc.… Enjoy the storage space with great closets and attic space. The white Hardie plank and stone veneer provide a beautiful and timeless exterior. Enjoy your morning coffee or relax at the end of the day on your choice of covered porches on the front and back of this beauty. Outside the city limits, yet in close proximity to access to I-77, this one has much to offer. Come make 2159 Dunlap Roddey Road your next address and enjoy the comfort and privacy it provides. Please note that the builder is planning to re-grade the rear yard and overseed everything the first of spring.
Active
Price cut: $14K (2/17)
$585,900
2159 Dunlap Roddey Rd, Rock Hill, SC 29730
3beds
2,510sqft
Est.:
Single Family Residence
Built in 2025
1.39 Acres Lot
$584,600 Zestimate®
$233/sqft
$-- HOA
What's special
Electric fireplaceStainless appliancesLuxury vinyl plank flooringDouble vanityTile shower
- 33 days |
- 1,797 |
- 83 |
Zillow last checked: 8 hours ago
Listing updated: February 17, 2026 at 01:26pm
Listing Provided by:
Chris Beard chris@GuideTheWayHome.com,
Rinehart Realty Corporation
Source: Canopy MLS as distributed by MLS GRID,MLS#: 4338749
Tour with a local agent
Facts & features
Interior
Bedrooms & bathrooms
- Bedrooms: 3
- Bathrooms: 3
- Full bathrooms: 3
- Main level bedrooms: 3
Primary bedroom
- Level: Main
Bedroom s
- Level: Main
Bedroom s
- Level: Main
Bathroom full
- Level: Main
Bathroom full
- Level: Upper
Bathroom full
- Level: Main
Bonus room
- Level: Upper
Dining area
- Level: Main
Flex space
- Level: Main
Kitchen
- Level: Main
Kitchen
- Level: Main
Heating
- Central, Natural Gas
Cooling
- Central Air
Appliances
- Included: Dishwasher, Gas Range, Microwave, Refrigerator
- Laundry: Laundry Room, Main Level
Features
- Flooring: Carpet, Vinyl
- Has basement: No
Interior area
- Total structure area: 2,510
- Total interior livable area: 2,510 sqft
- Finished area above ground: 2,510
- Finished area below ground: 0
Property
Parking
- Total spaces: 2
- Parking features: Driveway, Attached Garage, Garage on Main Level
- Attached garage spaces: 2
- Has uncovered spaces: Yes
Features
- Levels: One and One Half
- Stories: 1.5
Lot
- Size: 1.39 Acres
Details
- Parcel number: 6100000063
- Zoning: RUD
- Special conditions: Standard
Construction
Type & style
- Home type: SingleFamily
- Property subtype: Single Family Residence
Materials
- Fiber Cement, Stone Veneer
- Foundation: Crawl Space
Condition
- New construction: Yes
- Year built: 2025
Utilities & green energy
- Sewer: Septic Installed
- Water: Well
Community & HOA
Community
- Subdivision: None
Location
- Region: Rock Hill
Financial & listing details
- Price per square foot: $233/sqft
- Tax assessed value: $40,000
- Date on market: 1/23/2026
- Cumulative days on market: 236 days
- Road surface type: Concrete, Paved
Estimated market value
$584,600
$555,000 - $614,000
$2,825/mo
Price history
Price history
| Date | Event | Price |
|---|---|---|
| 2/17/2026 | Price change | $585,900-2.3%$233/sqft |
Source: | ||
| 2/3/2026 | Price change | $599,900-2.4%$239/sqft |
Source: | ||
| 1/23/2026 | Listed for sale | $614,900-0.8%$245/sqft |
Source: | ||
| 1/7/2026 | Listing removed | $619,900$247/sqft |
Source: | ||
| 12/12/2025 | Price change | $619,900-4.6%$247/sqft |
Source: | ||
| 10/14/2025 | Price change | $649,900-7%$259/sqft |
Source: | ||
| 10/2/2025 | Listed for sale | $699,000-6.8%$278/sqft |
Source: | ||
| 9/24/2025 | Listing removed | $750,000$299/sqft |
Source: | ||
| 9/12/2025 | Price change | $750,000-1.2%$299/sqft |
Source: | ||
| 8/28/2025 | Price change | $758,900-0.1%$302/sqft |
Source: | ||
| 8/7/2025 | Listed for sale | $759,900-1%$303/sqft |
Source: | ||
| 8/5/2025 | Listing removed | $767,900$306/sqft |
Source: | ||
| 6/9/2025 | Listed for sale | $767,900+667.9%$306/sqft |
Source: | ||
| 10/12/2024 | Sold | $100,000$40/sqft |
Source: | ||
Public tax history
Public tax history
| Year | Property taxes | Tax assessment |
|---|---|---|
| 2025 | -- | $2,400 +19% |
| 2024 | $733 -1% | $2,016 |
| 2023 | $740 +6.3% | $2,016 |
| 2022 | $697 +36.4% | $2,016 |
| 2021 | $511 | $2,016 |
| 2020 | -- | $2,016 +12% |
| 2019 | -- | $1,800 |
| 2018 | -- | $1,800 |
| 2017 | $541 | $1,800 |
| 2016 | $541 | $1,800 |
| 2014 | $541 | $1,800 |
| 2013 | $541 | $1,800 |
| 2012 | -- | $1,800 +7.1% |
| 2010 | -- | $1,680 |
| 2009 | -- | $1,680 |
| 2008 | -- | $1,680 |
| 2007 | -- | $1,680 |
| 2006 | -- | $1,680 +86.7% |
| 2005 | -- | $900 |
| 2004 | -- | $900 |
| 2003 | -- | $900 |
| 2002 | -- | $900 |
Find assessor info on the county website
BuyAbility℠ payment
Est. payment
$2,956/mo
Principal & interest
$2697
Property taxes
$259
Climate risks
Neighborhood: 29730
Nearby schools
GreatSchools rating
- 7/10Oakdale Elementary SchoolGrades: PK-5Distance: 2.7 mi
- 3/10Saluda Trail Middle SchoolGrades: 6-8Distance: 2.9 mi
- 5/10South Pointe High SchoolGrades: 9-12Distance: 3.4 mi
