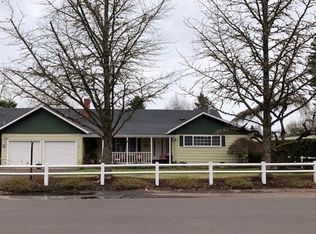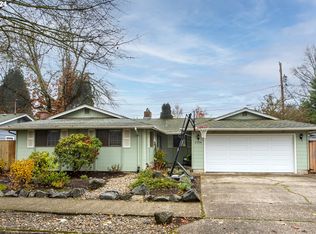Sold
$660,000
2159 Jeppesen Acres Rd, Eugene, OR 97401
4beds
2,370sqft
Residential, Single Family Residence
Built in 1979
0.29 Acres Lot
$750,900 Zestimate®
$278/sqft
$2,696 Estimated rent
Home value
$750,900
$706,000 - $811,000
$2,696/mo
Zestimate® history
Loading...
Owner options
Explore your selling options
What's special
WE ARE ACCEPTING BACKUP OFFERS. Nestled down a private shared drive is this meticulously updated and remodeled single-level home. Welcome into a perfect blend of style, comfort, and thoughtful design. Boasting 4 bedrooms and 3 bathrooms, this home provides an ideal space for both relaxation and entertainment no matter the size of your flock. Breathe easy with the 99.9% air scrubber on HVAC. Generous room sizes and well-conceived layout ensures optimal room separation. In the living room, a cozy wood-burning fireplace sets the tone for evenings with a book or with loved ones. The remodeled kitchen is ready for its next chef with granite counters, custom cabinets, stainless steel appliances, alkaline water dispenser, an eating bar, and the convenience of instant hot water. The seamless flow of abundant gathering space lead to spacious bedrooms and the primary suite. The primary suite is complete with its own fireplace, a spacious walk-in closet + two other closets, and a luxurious bathroom with heated travertine floor. Imagine unwinding in the tranquility of your private retreat, or walking out to your private deck to jump in the hot tub after a long day. Outside enjoyment for everyone under the 14'x20' covered patio with a built-in BBQ, and ample backyard space with a fire pit area for cool evenings under the stars. Surrounded by mature landscaping and raised garden beds, the property is a feast for the eyes. The perimeter lined with arborvitae ensures privacy, creating a serene and intimate atmosphere. RV parking for the adventurous among us. 400sq' of decked attic storage and 50 storage cabinets in the garage! Perfectly located near groceries, shopping, restaurants, freeway access, and great school choices! Come see all this home has to offer!
Zillow last checked: 8 hours ago
Listing updated: March 06, 2024 at 06:05am
Listed by:
Don Offet 541-520-3449,
Keller Williams Realty Eugene and Springfield,
Donnie Offet 541-736-6936,
Keller Williams Realty Eugene and Springfield
Bought with:
A.D. Smith, 200608328
Keller Williams Realty Eugene and Springfield
Source: RMLS (OR),MLS#: 23093540
Facts & features
Interior
Bedrooms & bathrooms
- Bedrooms: 4
- Bathrooms: 3
- Full bathrooms: 3
- Main level bathrooms: 3
Primary bedroom
- Features: Bathroom, Closet Organizer, Exterior Entry, Fireplace, Double Closet, Shower, Suite, Walkin Closet
- Level: Main
- Area: 255
- Dimensions: 15 x 17
Bedroom 2
- Features: Hardwood Floors, Closet
- Level: Main
- Area: 132
- Dimensions: 12 x 11
Bedroom 3
- Features: Hardwood Floors, Closet
- Level: Main
- Area: 121
- Dimensions: 11 x 11
Bedroom 4
- Features: Walkin Closet, Wallto Wall Carpet
- Level: Main
- Area: 121
- Dimensions: 11 x 11
Dining room
- Features: Hardwood Floors
- Level: Main
- Area: 130
- Dimensions: 13 x 10
Family room
- Features: Bay Window, Sunken, Wallto Wall Carpet
- Level: Main
- Area: 238
- Dimensions: 17 x 14
Kitchen
- Features: Dishwasher, Disposal, Instant Hot Water, Island, Microwave, Updated Remodeled, Free Standing Range, Free Standing Refrigerator, Granite, Plumbed For Ice Maker, Water Purifier
- Level: Main
- Area: 210
- Width: 15
Living room
- Features: Fireplace, Hardwood Floors
- Level: Main
- Area: 221
- Dimensions: 13 x 17
Office
- Features: Hardwood Floors
- Level: Main
- Area: 156
- Dimensions: 12 x 13
Heating
- Forced Air, Heat Pump, Fireplace(s)
Cooling
- Heat Pump
Appliances
- Included: Dishwasher, Disposal, Free-Standing Range, Free-Standing Refrigerator, Instant Hot Water, Microwave, Plumbed For Ice Maker, Stainless Steel Appliance(s), Water Purifier, Electric Water Heater
- Laundry: Laundry Room
Features
- Ceiling Fan(s), Central Vacuum, Granite, Vaulted Ceiling(s), Walk-In Closet(s), Pantry, Closet, Sunken, Kitchen Island, Updated Remodeled, Bathroom, Closet Organizer, Double Closet, Shower, Suite
- Flooring: Hardwood, Heated Tile, Tile, Wall to Wall Carpet
- Windows: Vinyl Frames, Bay Window(s)
- Basement: Crawl Space
- Number of fireplaces: 2
- Fireplace features: Electric, Wood Burning
Interior area
- Total structure area: 2,370
- Total interior livable area: 2,370 sqft
Property
Parking
- Total spaces: 2
- Parking features: Driveway, Off Street, RV Access/Parking, Garage Door Opener, Attached
- Attached garage spaces: 2
- Has uncovered spaces: Yes
Accessibility
- Accessibility features: Garage On Main, Ground Level, Main Floor Bedroom Bath, One Level, Utility Room On Main, Walkin Shower, Accessibility
Features
- Levels: One
- Stories: 1
- Patio & porch: Covered Patio, Deck
- Exterior features: Built-in Barbecue, Fire Pit, Garden, Raised Beds, Water Feature, Yard, Exterior Entry
- Has spa: Yes
- Spa features: Free Standing Hot Tub
- Fencing: Fenced
Lot
- Size: 0.29 Acres
- Features: Flag Lot, Gated, Level, Sprinkler, SqFt 10000 to 14999
Details
- Additional structures: RVParking, ToolShed
- Parcel number: 1266186
- Zoning: R-1
- Other equipment: Air Cleaner
Construction
Type & style
- Home type: SingleFamily
- Architectural style: Ranch
- Property subtype: Residential, Single Family Residence
Materials
- Lap Siding, Stone
- Foundation: Stem Wall
- Roof: Composition
Condition
- Updated/Remodeled
- New construction: No
- Year built: 1979
Utilities & green energy
- Sewer: Public Sewer
- Water: Public
- Utilities for property: Cable Connected
Community & neighborhood
Security
- Security features: None
Location
- Region: Eugene
- Subdivision: Cal Young Neighborhood Assoc.
Other
Other facts
- Listing terms: Cash,Conventional,FHA,VA Loan
- Road surface type: Paved
Price history
| Date | Event | Price |
|---|---|---|
| 3/5/2024 | Sold | $660,000-2.9%$278/sqft |
Source: | ||
| 3/5/2024 | Pending sale | $680,000$287/sqft |
Source: | ||
Public tax history
| Year | Property taxes | Tax assessment |
|---|---|---|
| 2025 | $7,541 +1.3% | $387,034 +3% |
| 2024 | $7,447 +2.6% | $375,762 +3% |
| 2023 | $7,257 +4% | $364,818 +3% |
Find assessor info on the county website
Neighborhood: Cal Young
Nearby schools
GreatSchools rating
- 7/10Holt Elementary SchoolGrades: K-5Distance: 1.5 mi
- 3/10Monroe Middle SchoolGrades: 6-8Distance: 0.9 mi
- 6/10Sheldon High SchoolGrades: 9-12Distance: 0.3 mi
Schools provided by the listing agent
- Elementary: Willagillespie
- Middle: Monroe
- High: Sheldon
Source: RMLS (OR). This data may not be complete. We recommend contacting the local school district to confirm school assignments for this home.
Get pre-qualified for a loan
At Zillow Home Loans, we can pre-qualify you in as little as 5 minutes with no impact to your credit score.An equal housing lender. NMLS #10287.
Sell for more on Zillow
Get a Zillow Showcase℠ listing at no additional cost and you could sell for .
$750,900
2% more+$15,018
With Zillow Showcase(estimated)$765,918

