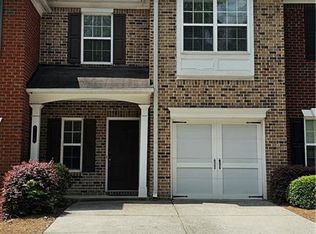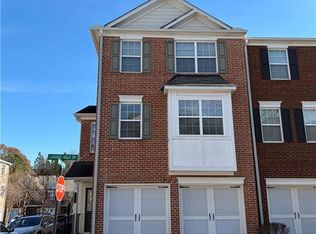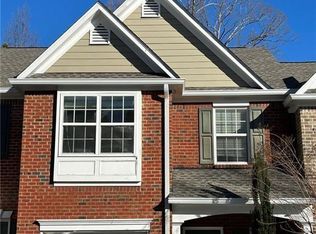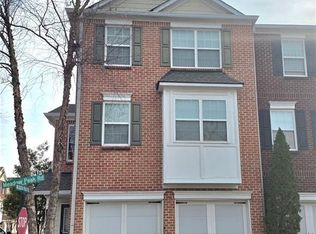Closed
$335,000
2159 Meadow Peak Rd, Duluth, GA 30097
3beds
1,840sqft
Townhouse, Residential
Built in 2005
1,829.52 Square Feet Lot
$338,400 Zestimate®
$182/sqft
$2,216 Estimated rent
Home value
$338,400
$311,000 - $369,000
$2,216/mo
Zestimate® history
Loading...
Owner options
Explore your selling options
What's special
Tucked away in a beautiful gated community, this townhome offers privacy and functionality. With brand-new flooring throughout the second and third levels, this home is both stylish and practical. The first level features a versatile bedroom with a full bath, offering endless possibilities transform it into a home office, in-law suite, gym, it is ready to suit your lifestyle. Located on the second floor, the living room and kitchen seamlessly flow into one another, creating an open, airy space perfect for both everyday living and entertaining. The cozy living room, complete with a fireplace, is ideal for relaxation, while the updated kitchen, featuring brand-new stainless steel appliances and ample counter space, makes meal prep a breeze. With direct access to the back deck, the space effortlessly extends outdoors, offering a private area to entertain guests or unwind in the fresh air after a long day. This open-concept layout truly brings together comfort and convenience. On the third level, you'll discover two roomy bedrooms, each featuring its own full bath. The primary bedroom featuring a spacious bathroom and dual closets, providing plenty of storage and a comfortable retreat. Enjoy the ease of low-maintenance living in this well-kept community, ideally located near Hwy-85, The Gas South Arena, & Sugarloaf Country Club. With shopping centers and restaurants just minutes away, convenience is at your doorstep. Plus, with no HOA rental restrictions, this home is also a fantastic opportunity for investors! Several photos in this listing are virtually staged.
Zillow last checked: 8 hours ago
Listing updated: July 16, 2025 at 07:33am
Listing Provided by:
Madison Palomba,
Atlanta Fine Homes Sotheby's International 770-365-8156
Bought with:
Eun Sook Ko, 420840
Y.I. Broker, LLC
Source: FMLS GA,MLS#: 7585235
Facts & features
Interior
Bedrooms & bathrooms
- Bedrooms: 3
- Bathrooms: 4
- Full bathrooms: 3
- 1/2 bathrooms: 1
Primary bedroom
- Features: None
- Level: None
Bedroom
- Features: None
Primary bathroom
- Features: Soaking Tub, Tub/Shower Combo
Dining room
- Features: Open Concept
Kitchen
- Features: Cabinets White, Eat-in Kitchen, Pantry, Stone Counters, View to Family Room
Heating
- Central
Cooling
- Central Air
Appliances
- Included: Dishwasher, Disposal, Electric Oven, Electric Range, Microwave, Refrigerator
- Laundry: In Hall, Upper Level
Features
- High Speed Internet, His and Hers Closets, Walk-In Closet(s)
- Flooring: Carpet, Luxury Vinyl
- Windows: Insulated Windows
- Basement: None
- Number of fireplaces: 1
- Fireplace features: Family Room, Living Room
- Common walls with other units/homes: 2+ Common Walls
Interior area
- Total structure area: 1,840
- Total interior livable area: 1,840 sqft
- Finished area above ground: 1,840
- Finished area below ground: 0
Property
Parking
- Total spaces: 1
- Parking features: Driveway, Garage, Garage Door Opener, Garage Faces Front, Level Driveway
- Garage spaces: 1
- Has uncovered spaces: Yes
Accessibility
- Accessibility features: None
Features
- Levels: Three Or More
- Patio & porch: Deck, Rear Porch
- Exterior features: None
- Pool features: None
- Spa features: None
- Fencing: None
- Has view: Yes
- View description: Other
- Waterfront features: None
- Body of water: None
Lot
- Size: 1,829 sqft
- Features: Level, Private
Details
- Additional structures: None
- Parcel number: R7121 449
- Other equipment: None
- Horse amenities: None
Construction
Type & style
- Home type: Townhouse
- Architectural style: Townhouse,Traditional
- Property subtype: Townhouse, Residential
- Attached to another structure: Yes
Materials
- Brick, Brick Front, Cement Siding
- Foundation: Concrete Perimeter, Slab
- Roof: Composition
Condition
- Resale
- New construction: No
- Year built: 2005
Utilities & green energy
- Electric: 110 Volts, 220 Volts in Laundry
- Sewer: Public Sewer
- Water: Public
- Utilities for property: Cable Available, Electricity Available, Sewer Available, Water Available
Green energy
- Energy efficient items: None
- Energy generation: None
Community & neighborhood
Security
- Security features: Carbon Monoxide Detector(s), Security Gate, Smoke Detector(s)
Community
- Community features: Gated, Near Schools, Near Shopping, Sidewalks, Street Lights
Location
- Region: Duluth
- Subdivision: Landings At Sugarloaf
HOA & financial
HOA
- Has HOA: Yes
- HOA fee: $235 monthly
- Services included: Maintenance Grounds, Pest Control, Termite
Other
Other facts
- Listing terms: 1031 Exchange,Cash,Conventional
- Ownership: Fee Simple
- Road surface type: Asphalt, Concrete, Paved
Price history
| Date | Event | Price |
|---|---|---|
| 7/10/2025 | Sold | $335,000$182/sqft |
Source: | ||
| 6/10/2025 | Pending sale | $335,000$182/sqft |
Source: | ||
| 5/23/2025 | Price change | $335,000-2.9%$182/sqft |
Source: | ||
| 5/12/2025 | Price change | $345,000-1.4%$188/sqft |
Source: | ||
| 4/11/2025 | Price change | $350,000-2.1%$190/sqft |
Source: | ||
Public tax history
| Year | Property taxes | Tax assessment |
|---|---|---|
| 2025 | $5,070 +7.7% | $136,000 -6.9% |
| 2024 | $4,708 -11% | $146,120 +3.8% |
| 2023 | $5,288 +36.1% | $140,720 +38% |
Find assessor info on the county website
Neighborhood: 30097
Nearby schools
GreatSchools rating
- 6/10M. H. Mason Elementary SchoolGrades: PK-5Distance: 1.4 mi
- 6/10Hull Middle SchoolGrades: 6-8Distance: 1.7 mi
- 8/10Peachtree Ridge High SchoolGrades: 9-12Distance: 1.7 mi
Schools provided by the listing agent
- Elementary: Mason
- Middle: Hull
- High: Peachtree Ridge
Source: FMLS GA. This data may not be complete. We recommend contacting the local school district to confirm school assignments for this home.
Get a cash offer in 3 minutes
Find out how much your home could sell for in as little as 3 minutes with a no-obligation cash offer.
Estimated market value$338,400
Get a cash offer in 3 minutes
Find out how much your home could sell for in as little as 3 minutes with a no-obligation cash offer.
Estimated market value
$338,400



