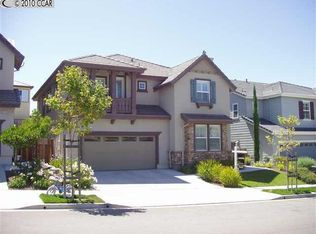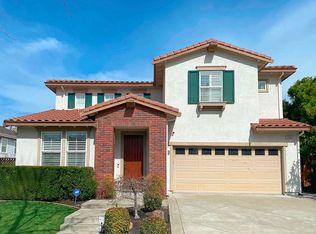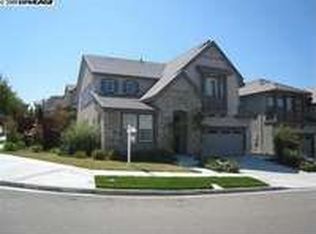Sold for $2,207,810 on 08/08/25
$2,207,810
2159 Mornington Ln, San Ramon, CA 94582
4beds
3,231sqft
Residential, Single Family Residence
Built in 2005
5,227.2 Square Feet Lot
$2,178,700 Zestimate®
$683/sqft
$4,797 Estimated rent
Home value
$2,178,700
$1.96M - $2.42M
$4,797/mo
Zestimate® history
Loading...
Owner options
Explore your selling options
What's special
Welcome to this spacious and beautifully maintained home in the heart of Windemere, offering 4 bedrooms, 3 full bathrooms, and over 3,000 sq ft of functional living space—designed for comfort, convenience, and flexibility. This home features a formal living room, formal dining room, an open-concept kitchen and family room, plus a bonus upstairs loft that opens to a private balcony—perfect for a home office, media room, or play area. A full bedroom and bathroom on the main level provide ideal accommodations for guests or multigenerational living. Upgrades and features include a 3-car tandem garage, EV charger, tankless water heater, premium whole-house water filtration system, and no HOA. The chef’s kitchen boasts granite countertops, ample cabinetry, and a large island ideal for entertaining. Retreat upstairs to a generous primary suite with dual walk-in closets and a spa-like bathroom. Two additional bedrooms and the loft complete the upper level. Situated in the top-rated San Ramon Valley Unified School District, this home is walking distance to Live Oak Elementary, community parks, and scenic trails. Enjoy a low-maintenance backyard and an unbeatable location just minutes from the City Center, shopping, and dining.
Zillow last checked: 9 hours ago
Listing updated: August 12, 2025 at 04:19am
Listed by:
David Azimi DRE #01790940 510-386-4844,
Intero Real Estate Services,
Ali Anam DRE #02213930 209-597-7824,
Intero Real Estate Services
Bought with:
Vicky Le, DRE #01748595
Province Real Estate
Source: Bay East AOR,MLS#: 41104299
Facts & features
Interior
Bedrooms & bathrooms
- Bedrooms: 4
- Bathrooms: 3
- Full bathrooms: 3
Bathroom
- Features: Shower Over Tub, Granite, Window, Stall Shower, Tile
Kitchen
- Features: Dishwasher, Disposal, Gas Range/Cooktop, Ice Maker Hookup, Kitchen Island, Microwave, Oven Built-in
Heating
- Central, Fireplace(s)
Cooling
- Ceiling Fan(s), Central Air
Appliances
- Included: Dishwasher, Gas Range, Plumbed For Ice Maker, Microwave, Oven, Tankless Water Heater
- Laundry: Cabinets, Inside, Upper Level
Features
- Flooring: Tile, Carpet, Wood
- Number of fireplaces: 2
- Fireplace features: Family Room, Living Room
Interior area
- Total structure area: 3,231
- Total interior livable area: 3,231 sqft
Property
Parking
- Total spaces: 3
- Parking features: Attached, Tandem, Electric Vehicle Charging Station(s), Garage Faces Front, Garage Door Opener
- Garage spaces: 3
Features
- Levels: Two
- Stories: 2
- Pool features: None
Lot
- Size: 5,227 sqft
- Features: Rectangular Lot, Back Yard, Front Yard
Details
- Parcel number: 2234900534
- Special conditions: Standard
Construction
Type & style
- Home type: SingleFamily
- Architectural style: Contemporary
- Property subtype: Residential, Single Family Residence
Materials
- Stucco, Frame
- Foundation: Slab
- Roof: Tile
Condition
- Existing
- New construction: No
- Year built: 2005
Utilities & green energy
- Electric: No Solar, 220 Volts in Laundry
- Sewer: Public Sewer
- Water: Public
- Utilities for property: All Electric, Cable Available, Internet Available, Natural Gas Available
Community & neighborhood
Security
- Security features: Carbon Monoxide Detector(s), Security System Owned, Smoke Detector(s)
Location
- Region: San Ramon
- Subdivision: Not Listed
Other
Other facts
- Listing agreement: Excl Right
- Listing terms: Cash,Conventional
Price history
| Date | Event | Price |
|---|---|---|
| 8/8/2025 | Sold | $2,207,810+7.7%$683/sqft |
Source: | ||
| 7/17/2025 | Pending sale | $2,049,900$634/sqft |
Source: | ||
| 7/10/2025 | Listed for sale | $2,049,900-8.9%$634/sqft |
Source: | ||
| 6/24/2025 | Listing removed | -- |
Source: MetroList Services of CA #225031979 Report a problem | ||
| 5/1/2025 | Listed for sale | $2,249,900-6.3%$696/sqft |
Source: MetroList Services of CA #225055286 Report a problem | ||
Public tax history
| Year | Property taxes | Tax assessment |
|---|---|---|
| 2025 | $21,714 -0.5% | $1,479,741 +2% |
| 2024 | $21,823 +1.3% | $1,450,727 +2% |
| 2023 | $21,548 +1.9% | $1,422,282 +2% |
Find assessor info on the county website
Neighborhood: 94582
Nearby schools
GreatSchools rating
- 8/10Live Oak Elementary SchoolGrades: K-5Distance: 0.2 mi
- 8/10Windemere Ranch Middle SchoolGrades: 6-8Distance: 0.6 mi
- 10/10Dougherty Valley High SchoolGrades: 9-12Distance: 1 mi
Get a cash offer in 3 minutes
Find out how much your home could sell for in as little as 3 minutes with a no-obligation cash offer.
Estimated market value
$2,178,700
Get a cash offer in 3 minutes
Find out how much your home could sell for in as little as 3 minutes with a no-obligation cash offer.
Estimated market value
$2,178,700


