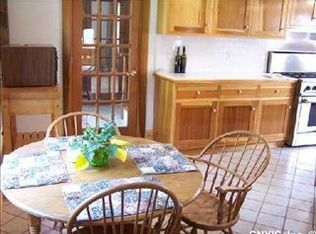Closed
$235,000
2159 Rippleton Cross Rd, Cazenovia, NY 13035
4beds
2,240sqft
Single Family Residence
Built in 1944
1 Acres Lot
$254,200 Zestimate®
$105/sqft
$2,479 Estimated rent
Home value
$254,200
Estimated sales range
Not available
$2,479/mo
Zestimate® history
Loading...
Owner options
Explore your selling options
What's special
Location location location! It's not often you find a little slice of country just a mile from the historic Village of Cazenovia, but here it is! On an acre lot with gorgeous views, this converted barn has a little of everything it's in own quirky way. If you're looking for something difference, this might be it! The first floor is a huge open living space with a bedroom and half bath towards the back- could be converted to a primary suite! Off that is an attached garage and workshop space. Upstairs you'll find the main living area that's open to the kitchen- that spans the front of the house with beautiful light from southern exposure. There are 3 BR, a full bath, and a dedicated laundry room on the 2nd floor as well. Plus, a sweet 2nd floor deck that overlooks the property- big enough for your grill and comfy outdoor furniture. To note, the square footage is from an appraiser and the tax record is incorrect. There's also an above ground pool with deck, huge private yard, matures trees and more.. all on one of the prettiest roads in Cazenovia!
Zillow last checked: 8 hours ago
Listing updated: June 16, 2025 at 08:34am
Listed by:
Nicole Donlin 315-317-2571,
Howard Hanna Real Estate
Bought with:
Peter Kudla, 10401329463
Kirnan Real Estate
Source: NYSAMLSs,MLS#: S1572551 Originating MLS: Syracuse
Originating MLS: Syracuse
Facts & features
Interior
Bedrooms & bathrooms
- Bedrooms: 4
- Bathrooms: 2
- Full bathrooms: 1
- 1/2 bathrooms: 1
- Main level bathrooms: 1
- Main level bedrooms: 1
Heating
- Oil, Baseboard, Hot Water
Appliances
- Included: Dryer, Dishwasher, Electric Oven, Electric Range, Electric Water Heater, Refrigerator, Washer
- Laundry: Upper Level
Features
- Eat-in Kitchen, Kitchen/Family Room Combo, Bedroom on Main Level
- Flooring: Carpet, Hardwood, Varies
- Number of fireplaces: 1
Interior area
- Total structure area: 2,240
- Total interior livable area: 2,240 sqft
Property
Parking
- Total spaces: 2
- Parking features: Attached, Garage, Storage, Driveway
- Attached garage spaces: 2
Features
- Levels: Two
- Stories: 2
- Patio & porch: Open, Porch
- Exterior features: Blacktop Driveway, Pool, Propane Tank - Leased
- Pool features: Above Ground
Lot
- Size: 1 Acres
- Features: Rectangular, Rectangular Lot
Details
- Parcel number: 25228910700000010060000000
- Special conditions: Standard
Construction
Type & style
- Home type: SingleFamily
- Architectural style: Two Story,Traditional
- Property subtype: Single Family Residence
Materials
- Wood Siding
- Foundation: Other, See Remarks, Slab
- Roof: Asphalt,Metal
Condition
- Resale
- Year built: 1944
Utilities & green energy
- Electric: Circuit Breakers
- Sewer: Septic Tank
- Water: Well
- Utilities for property: Cable Available, High Speed Internet Available
Community & neighborhood
Location
- Region: Cazenovia
- Subdivision: Cazenovia
Other
Other facts
- Listing terms: Cash,Conventional,FHA,VA Loan
Price history
| Date | Event | Price |
|---|---|---|
| 6/13/2025 | Sold | $235,000-6%$105/sqft |
Source: | ||
| 1/15/2025 | Pending sale | $249,900$112/sqft |
Source: | ||
| 12/29/2024 | Contingent | $249,900$112/sqft |
Source: | ||
| 12/14/2024 | Price change | $249,900-9.1%$112/sqft |
Source: | ||
| 11/22/2024 | Price change | $274,900-8.3%$123/sqft |
Source: | ||
Public tax history
| Year | Property taxes | Tax assessment |
|---|---|---|
| 2024 | -- | $140,000 |
| 2023 | -- | $140,000 |
| 2022 | -- | $140,000 |
Find assessor info on the county website
Neighborhood: 13035
Nearby schools
GreatSchools rating
- 8/10Cazenovia Middle SchoolGrades: 5-7Distance: 1.6 mi
- 10/10Cazenovia High SchoolGrades: 8-12Distance: 1.6 mi
- 7/10Burton Street Elementary SchoolGrades: K-4Distance: 1.6 mi
Schools provided by the listing agent
- District: Cazenovia
Source: NYSAMLSs. This data may not be complete. We recommend contacting the local school district to confirm school assignments for this home.
