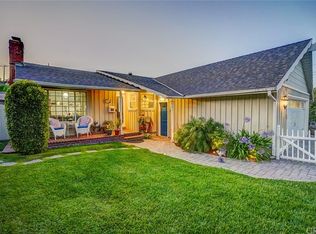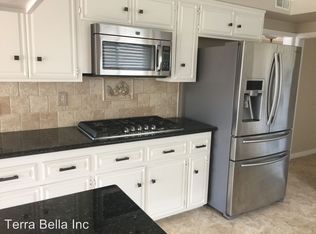Sold for $1,510,000
Listing Provided by:
Karen Anderson DRE #01224307 310-251-2883,
Keller Williams Realty
Bought with: Harris Realty
$1,510,000
2159 Ronsard Rd, Rancho Palos Verdes, CA 90275
3beds
1,865sqft
Single Family Residence
Built in 1957
10,642 Square Feet Lot
$1,534,100 Zestimate®
$810/sqft
$6,100 Estimated rent
Home value
$1,534,100
$1.43M - $1.66M
$6,100/mo
Zestimate® history
Loading...
Owner options
Explore your selling options
What's special
Your search is over! Located on a quiet interior street, this Eastview home is the one you’ve been waiting for! Remodeled, open floor plan, amazing canyon, harbor and city view…what more could you want? With curb appeal galore, the house is unassuming as you approach, but when you enter you’ll be taken with the soaring ceilings, beautiful laminate floors, and the view that awaits as you make your way to the backyard. The living room is anchored by a beautiful fireplace and is a wonderful gathering spot for family and friends. The recently remodeled kitchen is a chef’s delight , with beautiful white shaker cabinets, quartz countertops, slide-in range with downdraft exhaust, counter space galore, and adjacent pantry/laundry room – storage is no problem here! There is a huge peninsula for casual dining, as well as a family room and dining room creating a “great room” feel. The space is illuminated by multiple clerestory windows and beautiful pendant lighting. Further flooding the space in natural light is a wall of floor to ceiling windows overlooking the backyard. Down the hall you’ll find the bedrooms – 2 spacious secondary bedrooms, a completely remodeled full bath with a separate tub and shower, white cabinetry and quartz counter with a breezy coastal feel. The master suite does not disappoint – it is open and spacious, with wall-to-wall closets, and a completely remodeled en-suite spa-like bath with a beautifully and tastefully tiled shower, high-end fixtures, dual sinks set in a quartz counter with rich wood cabinetry. Throughout the home you will find smooth ceilings, LED recessed lighting, dual-pane windows and so much more! There is an oversized 2 car garage which actually fits 2 cars with storage space along the sides. As if all of this was not enough, the backyard is your private oasis! Start with a tasty burger cooked on your built-in BBQ, then enjoy the warm summer nights sitting around the firepit or soaking in the bubbling spa while gazing across the canyon at the twinkling harbor lights! Although this home feels worlds away from the hustle and bustle, it is close to stores, major streets and offers easy freeway access, but the icing on the cake is the option to attend the highly rated Palos Verdes schools! This home truly has it all!
Zillow last checked: 8 hours ago
Listing updated: September 06, 2023 at 02:05pm
Listing Provided by:
Karen Anderson DRE #01224307 310-251-2883,
Keller Williams Realty
Bought with:
George Harris, DRE #00444884
Harris Realty
Source: CRMLS,MLS#: PV23123631 Originating MLS: California Regional MLS
Originating MLS: California Regional MLS
Facts & features
Interior
Bedrooms & bathrooms
- Bedrooms: 3
- Bathrooms: 2
- Full bathrooms: 1
- 3/4 bathrooms: 1
- Main level bathrooms: 2
- Main level bedrooms: 3
Primary bedroom
- Features: Main Level Primary
Primary bedroom
- Features: Primary Suite
Bedroom
- Features: All Bedrooms Down
Bathroom
- Features: Bathroom Exhaust Fan, Bathtub, Dual Sinks, Low Flow Plumbing Fixtures, Quartz Counters, Remodeled, Separate Shower
Kitchen
- Features: Quartz Counters
Heating
- Central
Cooling
- Central Air
Appliances
- Included: Dishwasher, Disposal, Gas Range, Microwave
- Laundry: Laundry Room
Features
- Ceiling Fan(s), Cathedral Ceiling(s), Separate/Formal Dining Room, High Ceilings, Quartz Counters, Recessed Lighting, All Bedrooms Down, Main Level Primary, Primary Suite
- Flooring: Carpet, Laminate, Tile
- Windows: Double Pane Windows, Screens
- Has fireplace: Yes
- Fireplace features: Gas Starter, Living Room
- Common walls with other units/homes: No Common Walls
Interior area
- Total interior livable area: 1,865 sqft
Property
Parking
- Total spaces: 4
- Parking features: Concrete, Door-Multi, Driveway, Garage Faces Front, Garage, Garage Door Opener
- Attached garage spaces: 2
- Uncovered spaces: 2
Features
- Levels: One
- Stories: 1
- Entry location: Main floor
- Patio & porch: Open, Patio
- Pool features: None
- Has spa: Yes
- Spa features: Above Ground
- Has view: Yes
- View description: City Lights
Lot
- Size: 10,642 sqft
- Features: 0-1 Unit/Acre, Back Yard, Sloped Down, Front Yard, Sprinkler System, Yard
Details
- Parcel number: 7550011036
- Zoning: RPRS-4*
- Special conditions: Standard
Construction
Type & style
- Home type: SingleFamily
- Property subtype: Single Family Residence
Materials
- Copper Plumbing
Condition
- Turnkey
- New construction: No
- Year built: 1957
Utilities & green energy
- Sewer: Public Sewer
- Water: Public
Community & neighborhood
Community
- Community features: Curbs, Sidewalks
Location
- Region: Rancho Palos Verdes
Other
Other facts
- Listing terms: Cash,Cash to New Loan,Conventional,FHA,Submit
Price history
| Date | Event | Price |
|---|---|---|
| 9/6/2023 | Sold | $1,510,000+10.3%$810/sqft |
Source: | ||
| 7/20/2023 | Pending sale | $1,369,000$734/sqft |
Source: | ||
| 7/11/2023 | Listed for sale | $1,369,000+148.9%$734/sqft |
Source: | ||
| 11/19/2002 | Sold | $550,000$295/sqft |
Source: Public Record Report a problem | ||
Public tax history
| Year | Property taxes | Tax assessment |
|---|---|---|
| 2025 | $18,953 +2.3% | $1,540,200 +2% |
| 2024 | $18,519 +91.9% | $1,510,000 +97.2% |
| 2023 | $9,648 +5.7% | $765,632 +2% |
Find assessor info on the county website
Neighborhood: 90275
Nearby schools
GreatSchools rating
- 5/10Crestwood Street Elementary SchoolGrades: K-5Distance: 0.6 mi
- 8/10Rudecinda Sepulveda Dodson Middle SchoolGrades: 6-8Distance: 0.6 mi
- 7/10San Pedro Senior High SchoolGrades: 9-12Distance: 2.1 mi
Schools provided by the listing agent
- Elementary: Dapplegray
- Middle: Miraleste
- High: Peninsula
Source: CRMLS. This data may not be complete. We recommend contacting the local school district to confirm school assignments for this home.
Get a cash offer in 3 minutes
Find out how much your home could sell for in as little as 3 minutes with a no-obligation cash offer.
Estimated market value$1,534,100
Get a cash offer in 3 minutes
Find out how much your home could sell for in as little as 3 minutes with a no-obligation cash offer.
Estimated market value
$1,534,100

