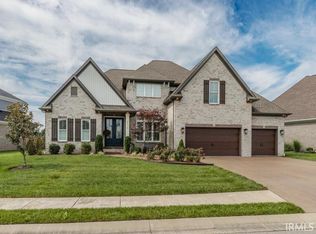Closed
$945,000
2159 Sable Way, Newburgh, IN 47630
4beds
3,825sqft
Single Family Residence
Built in 2017
0.34 Acres Lot
$963,200 Zestimate®
$--/sqft
$4,668 Estimated rent
Home value
$963,200
$838,000 - $1.11M
$4,668/mo
Zestimate® history
Loading...
Owner options
Explore your selling options
What's special
Parade of Homes 2017 Winner for Best Kitchen! This 4 bedroom, 4.5 bath home offers beautifully crafted living space with an open floor plan and a relaxed Craftsman style. Wide plank European oak floors and Kemp custom cabinetry elevate the design throughout. The spacious great room flows into the award-winning kitchen featuring a large island with farmhouse sink, quartz countertops, stainless steel appliances, walk-in pantry, and a brick backsplash. The main floor primary suite includes a custom walk-in tile shower with leaded glass door, double vanities, and a large walk-in closet. A two-story foyer, 9-foot ceilings, dedicated office, bonus room, and generous walk-in closets provide comfort and functionality. The laundry room includes built-ins for extra storage and convenience, and a drop zone off the garage offers the perfect landing area for busy households. The second level features brand new carpet for a fresh, updated feel. Enjoy beautiful lake views from most rooms and the spacious covered porch. Outdoor living includes a 16x40 heated in-ground pool with waterfall, spring diving board, automatic cover, outdoor fireplace, and a stone-lined lakefront with a kayak launch. The 3.5-car garage, lush landscaping, and irrigation system complete this exceptional home.
Zillow last checked: 8 hours ago
Listing updated: September 18, 2025 at 11:17am
Listed by:
Christie L Martin Office:812-858-2400,
ERA FIRST ADVANTAGE REALTY, INC
Bought with:
Julie Bosma, RB14039826
ERA FIRST ADVANTAGE REALTY, INC
Source: IRMLS,MLS#: 202531197
Facts & features
Interior
Bedrooms & bathrooms
- Bedrooms: 4
- Bathrooms: 5
- Full bathrooms: 4
- 1/2 bathrooms: 1
- Main level bedrooms: 1
Bedroom 1
- Level: Main
Bedroom 2
- Level: Upper
Dining room
- Level: Main
- Area: 135
- Dimensions: 15 x 9
Family room
- Level: Upper
- Area: 560
- Dimensions: 28 x 20
Kitchen
- Level: Main
- Area: 225
- Dimensions: 15 x 15
Living room
- Level: Main
- Area: 306
- Dimensions: 17 x 18
Office
- Level: Main
- Area: 168
- Dimensions: 12 x 14
Heating
- Natural Gas, Forced Air
Cooling
- Central Air
Appliances
- Included: Disposal, Dishwasher, Microwave, Refrigerator, Gas Cooktop, Exhaust Fan, Gas Water Heater, Water Softener Owned
- Laundry: Main Level
Features
- Ceiling-9+, Tray Ceiling(s), Ceiling Fan(s), Beamed Ceilings, Walk-In Closet(s), Countertops-Solid Surf, Crown Molding, Eat-in Kitchen, Entrance Foyer, Kitchen Island, Open Floorplan, Pantry, Double Vanity, Stand Up Shower, Tub and Separate Shower, Tub/Shower Combination, Main Level Bedroom Suite, Formal Dining Room, Custom Cabinetry
- Flooring: Carpet, Laminate
- Windows: Window Treatments, Blinds, Shutters
- Basement: Crawl Space
- Number of fireplaces: 1
- Fireplace features: Living Room, Gas Log
Interior area
- Total structure area: 3,825
- Total interior livable area: 3,825 sqft
- Finished area above ground: 3,825
- Finished area below ground: 0
Property
Parking
- Total spaces: 3
- Parking features: Attached, Garage Door Opener, Concrete
- Attached garage spaces: 3
- Has uncovered spaces: Yes
Features
- Levels: Two
- Stories: 2
- Patio & porch: Covered, Porch Covered, Porch
- Exterior features: Irrigation System
- Pool features: In Ground
- Fencing: None
- Has view: Yes
- View description: Water
- Has water view: Yes
- Water view: Water
- Waterfront features: Lake, Waterfront-Medium Bank, Walk to Lake Access, Lake Front, Pond
Lot
- Size: 0.34 Acres
- Features: Level, Sloped, City/Town/Suburb, Lake, Landscaped
Details
- Parcel number: 871215105064.000019
- Other equipment: Pool Equipment
Construction
Type & style
- Home type: SingleFamily
- Architectural style: Traditional
- Property subtype: Single Family Residence
Materials
- Brick, Vinyl Siding
- Roof: Shingle
Condition
- New construction: No
- Year built: 2017
Utilities & green energy
- Sewer: Public Sewer
- Water: Public
Community & neighborhood
Security
- Security features: Security System, Smoke Detector(s)
Community
- Community features: Sidewalks
Location
- Region: Newburgh
- Subdivision: Bellevue
HOA & financial
HOA
- Has HOA: Yes
- HOA fee: $300 annually
Other
Other facts
- Listing terms: Cash,Conventional,FHA,VA Loan
Price history
| Date | Event | Price |
|---|---|---|
| 9/18/2025 | Sold | $945,000 |
Source: | ||
| 8/14/2025 | Pending sale | $945,000 |
Source: | ||
| 8/7/2025 | Listed for sale | $945,000+60.4% |
Source: | ||
| 1/29/2018 | Sold | $589,000 |
Source: | ||
Public tax history
| Year | Property taxes | Tax assessment |
|---|---|---|
| 2024 | $5,721 -3.6% | $716,900 +7.4% |
| 2023 | $5,935 +15% | $667,800 +1.6% |
| 2022 | $5,161 +5.6% | $657,300 +18.6% |
Find assessor info on the county website
Neighborhood: 47630
Nearby schools
GreatSchools rating
- 8/10John High Castle Elementary SchoolGrades: PK-5Distance: 1.5 mi
- 9/10Castle North Middle SchoolGrades: 6-8Distance: 1.7 mi
- 9/10Castle High SchoolGrades: 9-12Distance: 1.7 mi
Schools provided by the listing agent
- Elementary: Castle
- Middle: Castle North
- High: Castle
- District: Warrick County School Corp.
Source: IRMLS. This data may not be complete. We recommend contacting the local school district to confirm school assignments for this home.
Get pre-qualified for a loan
At Zillow Home Loans, we can pre-qualify you in as little as 5 minutes with no impact to your credit score.An equal housing lender. NMLS #10287.
Sell for more on Zillow
Get a Zillow Showcase℠ listing at no additional cost and you could sell for .
$963,200
2% more+$19,264
With Zillow Showcase(estimated)$982,464
