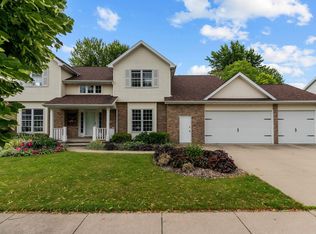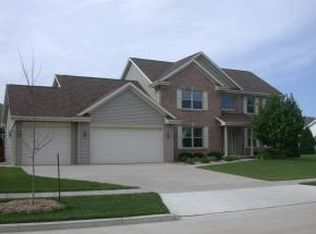Sold
$650,000
216 Apple Creek Rd, Appleton, WI 54913
5beds
4,510sqft
Single Family Residence
Built in 1999
0.3 Acres Lot
$591,300 Zestimate®
$144/sqft
$3,575 Estimated rent
Home value
$591,300
$544,000 - $645,000
$3,575/mo
Zestimate® history
Loading...
Owner options
Explore your selling options
What's special
North Appleton home close to walking trails and neighborhood park. True Chefs Kitchen with heated floor, cherry cabinetry, granite, full appliance package, wet bar and hearth room with gas fireplace. Adjacent family room with 2nd fireplace. Flex rooms and plenty of space in the lower level including recreation and game rooms, separate exercise room, sound proofed music room, fifth bedroom and full bath. Additional amenities include: built in speakers, active radon system, Wi-Fi thermostat, rind doorbell, ring camera in rear yard and the attached garage has room for 4 cars as the third stall is 34' deep. Showings begin 3/31/2023. Closing needs to be on or after June 15th,2023.
Zillow last checked: 8 hours ago
Listing updated: June 15, 2023 at 11:27am
Listed by:
Kevin Loosen 920-428-4697,
Coldwell Banker Real Estate Group
Bought with:
Kelsey Tiltrum
Coldwell Banker Real Estate Group
Source: RANW,MLS#: 50272522
Facts & features
Interior
Bedrooms & bathrooms
- Bedrooms: 5
- Bathrooms: 3
- Full bathrooms: 3
- 1/2 bathrooms: 1
Bedroom 1
- Level: Upper
- Dimensions: 17X13
Bedroom 2
- Level: Upper
- Dimensions: 14X13
Bedroom 3
- Level: Upper
- Dimensions: 13X12
Bedroom 4
- Level: Upper
- Dimensions: 11X11
Bedroom 5
- Level: Lower
- Dimensions: 13X11
Other
- Level: Main
- Dimensions: 17X11
Family room
- Level: Main
- Dimensions: 18X15
Kitchen
- Level: Main
- Dimensions: 24X21
Living room
- Level: Main
- Dimensions: 16X14
Other
- Description: Den/Office
- Level: Lower
- Dimensions: 13X11
Other
- Description: Exercise Room
- Level: Lower
- Dimensions: 15X15
Other
- Description: Rec Room
- Level: Lower
- Dimensions: 23X22
Other
- Description: Game Room
- Level: Lower
- Dimensions: 18X13
Heating
- Forced Air, In Floor Heat
Cooling
- Forced Air, Central Air
Appliances
- Included: Dishwasher, Disposal, Dryer, Microwave, Range, Refrigerator, Washer
Features
- High Speed Internet
- Basement: Full,Radon Mitigation System,Shower Stall Only,Sump Pump,Finished
- Number of fireplaces: 2
- Fireplace features: Two, Gas
Interior area
- Total interior livable area: 4,510 sqft
- Finished area above ground: 3,210
- Finished area below ground: 1,300
Property
Parking
- Total spaces: 3
- Parking features: Attached, Garage Door Opener
- Attached garage spaces: 3
Lot
- Size: 0.30 Acres
Details
- Parcel number: 316570090
- Zoning: Residential
- Special conditions: Arms Length
Construction
Type & style
- Home type: SingleFamily
- Property subtype: Single Family Residence
Materials
- Brick, Vinyl Siding
- Foundation: Poured Concrete
Condition
- New construction: No
- Year built: 1999
Utilities & green energy
- Sewer: Public Sewer
- Water: Public
Community & neighborhood
Location
- Region: Appleton
- Subdivision: Thornbrook Estates
Price history
| Date | Event | Price |
|---|---|---|
| 6/15/2023 | Sold | $650,000+1.6%$144/sqft |
Source: RANW #50272522 Report a problem | ||
| 6/15/2023 | Pending sale | $639,900$142/sqft |
Source: RANW #50272522 Report a problem | ||
| 4/3/2023 | Listed for sale | $639,900$142/sqft |
Source: RANW #50272522 Report a problem | ||
| 4/3/2023 | Contingent | $639,900$142/sqft |
Source: | ||
| 3/30/2023 | Listed for sale | $639,900+50.6%$142/sqft |
Source: | ||
Public tax history
Tax history is unavailable.
Neighborhood: 54913
Nearby schools
GreatSchools rating
- 8/10Ferber Elementary SchoolGrades: PK-6Distance: 1.2 mi
- 6/10Einstein Middle SchoolGrades: 7-8Distance: 1.3 mi
- 7/10North High SchoolGrades: 9-12Distance: 1.5 mi

Get pre-qualified for a loan
At Zillow Home Loans, we can pre-qualify you in as little as 5 minutes with no impact to your credit score.An equal housing lender. NMLS #10287.

