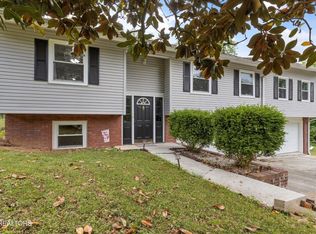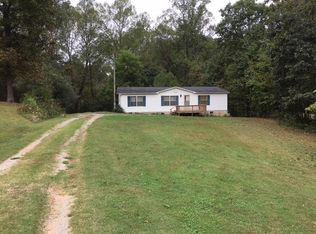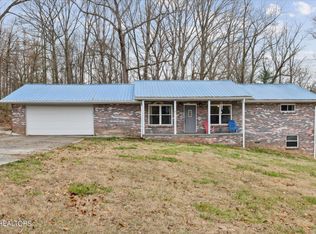Sold for $357,000
$357,000
216 Cox Rd, Loudon, TN 37774
4beds
1,900sqft
Single Family Residence
Built in 1972
0.69 Acres Lot
$368,500 Zestimate®
$188/sqft
$2,338 Estimated rent
Home value
$368,500
$295,000 - $461,000
$2,338/mo
Zestimate® history
Loading...
Owner options
Explore your selling options
What's special
Discover the perfect blend of space, style, and functionality in this beautifully updated home set on over half an acre with a fully fenced yard with an oversized covered porch and an additional patio —ideal for outdoor living, pets, or a garden retreat. Step inside to an open floorplan featuring a completely renovated kitchen with butcher block island, brand-new cabinetry, modern appliances, new sink, and garbage disposal—perfect for everyday living and entertaining. The home boasts two spacious primary suites, each with its own full bathroom, offering comfort and privacy. Downstairs, a large flex space makes a great fourth bedroom, home office, or rec room, and you'll love the rare four-car garage with ample room for vehicles, storage, or a workshop. Additional upgrades include a new septic tank, updated electrical line, and newer windows throughout. This home truly has it all—space, upgrades, and move-in-ready appeal! **Washer and dryer included
Zillow last checked: 8 hours ago
Listing updated: August 29, 2025 at 07:58am
Listed by:
Margot Dunn,
Wallace
Bought with:
Non Member Non Member
Non-Member Office
Source: East Tennessee Realtors,MLS#: 1300136
Facts & features
Interior
Bedrooms & bathrooms
- Bedrooms: 4
- Bathrooms: 3
- Full bathrooms: 3
Heating
- Central, Natural Gas
Cooling
- Central Air, Ceiling Fan(s)
Appliances
- Included: Dishwasher, Disposal, Dryer, Microwave, Range, Self Cleaning Oven, Washer
Features
- Kitchen Island, Eat-in Kitchen, Bonus Room
- Flooring: Vinyl
- Windows: Windows - Vinyl, Insulated Windows, Drapes
- Basement: Partially Finished
- Has fireplace: No
- Fireplace features: None
Interior area
- Total structure area: 1,900
- Total interior livable area: 1,900 sqft
Property
Parking
- Total spaces: 4
- Parking features: Garage Door Opener, Attached
- Attached garage spaces: 4
Features
- Has view: Yes
- View description: Country Setting
Lot
- Size: 0.69 Acres
- Dimensions: 100 x 300
- Features: Rolling Slope
Details
- Parcel number: 033N E 031 00
Construction
Type & style
- Home type: SingleFamily
- Architectural style: Traditional
- Property subtype: Single Family Residence
Materials
- Vinyl Siding, Brick, Frame
Condition
- Year built: 1972
Utilities & green energy
- Sewer: Septic Tank
- Water: Public
Community & neighborhood
Security
- Security features: Smoke Detector(s)
Location
- Region: Loudon
- Subdivision: Doughty Farm
Other
Other facts
- Listing terms: Cash,Conventional
Price history
| Date | Event | Price |
|---|---|---|
| 8/28/2025 | Sold | $357,000-0.3%$188/sqft |
Source: | ||
| 8/2/2025 | Pending sale | $357,900$188/sqft |
Source: | ||
| 7/28/2025 | Price change | $357,900-2.7%$188/sqft |
Source: | ||
| 7/7/2025 | Price change | $367,900-2.6%$194/sqft |
Source: | ||
| 6/26/2025 | Price change | $377,900-1.8%$199/sqft |
Source: | ||
Public tax history
| Year | Property taxes | Tax assessment |
|---|---|---|
| 2025 | $715 | $40,425 |
| 2024 | $715 +16.5% | $40,425 |
| 2023 | $614 +9.1% | $40,425 +9.1% |
Find assessor info on the county website
Neighborhood: 37774
Nearby schools
GreatSchools rating
- 6/10Loudon Elementary SchoolGrades: PK-5Distance: 1.9 mi
- 5/10Ft Loudoun Middle SchoolGrades: 6-8Distance: 2.1 mi
- 6/10Loudon High SchoolGrades: 9-12Distance: 2 mi
Get pre-qualified for a loan
At Zillow Home Loans, we can pre-qualify you in as little as 5 minutes with no impact to your credit score.An equal housing lender. NMLS #10287.


