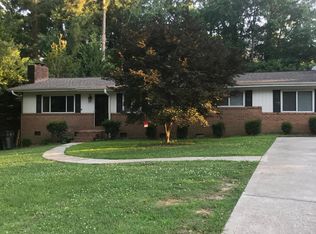Sold for $4,000,000
$4,000,000
216 Dartmouth Rd, Raleigh, NC 27609
5beds
6,143sqft
Single Family Residence, Residential
Built in 2025
0.46 Acres Lot
$992,100 Zestimate®
$651/sqft
$6,614 Estimated rent
Home value
$992,100
$942,000 - $1.04M
$6,614/mo
Zestimate® history
Loading...
Owner options
Explore your selling options
What's special
Presale opportunity with award winning Exeter Building Company in coveted Farrior Hills in the heart of North Hills-Midtown. This is a rare opportunity to partner with a premier local custom home builder to design/build your dream home in Raleighs most desirable community.
Zillow last checked: 8 hours ago
Listing updated: October 28, 2025 at 12:37am
Listed by:
Jim Allen 919-645-2114,
Coldwell Banker HPW
Bought with:
Jared Cozart, 271036
Luxe Residential, LLC
Source: Doorify MLS,MLS#: 10062835
Facts & features
Interior
Bedrooms & bathrooms
- Bedrooms: 5
- Bathrooms: 8
- Full bathrooms: 6
- 1/2 bathrooms: 2
Heating
- Central, Electric, Fireplace(s), Forced Air, Heat Pump, Natural Gas, Zoned
Cooling
- Ceiling Fan(s), Central Air, Dual, Electric, Zoned
Appliances
- Included: Bar Fridge, Built-In Freezer, Built-In Gas Range, Built-In Refrigerator, Convection Oven, Dishwasher, Disposal, Double Oven, Freezer, Gas Oven, Gas Range, Gas Water Heater, Ice Maker, Microwave, Plumbed For Ice Maker, Range, Range Hood, Refrigerator, Self Cleaning Oven, Stainless Steel Appliance(s), Tankless Water Heater, Vented Exhaust Fan, Wine Cooler
- Laundry: Electric Dryer Hookup, Laundry Room, Main Level, Multiple Locations, Sink, Upper Level, Washer Hookup
Features
- Bar, Bathtub/Shower Combination, Bookcases, Breakfast Bar, Pantry, Cathedral Ceiling(s), Ceiling Fan(s), Chandelier, Double Vanity, Eat-in Kitchen, Entrance Foyer, High Ceilings, In-Law Floorplan, Kitchen Island, Open Floorplan, Master Downstairs, Quartz Counters, Recessed Lighting, Separate Shower, Smart Thermostat, Smooth Ceilings, Soaking Tub, Storage, Tray Ceiling(s), Walk-In Closet(s), Walk-In Shower, Water Closet, Wet Bar
- Flooring: Carpet, Hardwood, Tile
- Doors: Sliding Doors
- Number of fireplaces: 2
- Fireplace features: Family Room, Gas, Gas Log, Outside
- Common walls with other units/homes: No Common Walls
Interior area
- Total structure area: 6,143
- Total interior livable area: 6,143 sqft
- Finished area above ground: 6,143
- Finished area below ground: 0
Property
Parking
- Total spaces: 6
- Parking features: Attached, Concrete, Driveway, Garage, Garage Door Opener, Garage Faces Side, Parking Pad
- Attached garage spaces: 3
- Uncovered spaces: 3
Features
- Levels: Two
- Stories: 2
- Patio & porch: Covered, Porch, Rear Porch, Screened
- Exterior features: Built-in Barbecue, Fenced Yard, Gas Grill, Lighting, Outdoor Kitchen, Private Yard, Rain Gutters
- Pool features: Fenced, Gunite, Heated, In Ground, Outdoor Pool, Salt Water
- Has spa: Yes
- Spa features: Gunite, Heated, In Ground, Private
- Fencing: Back Yard, Front Yard
- Has view: Yes
- View description: Neighborhood
Lot
- Size: 0.46 Acres
- Features: Back Yard, Front Yard, Hardwood Trees, Landscaped, Rectangular Lot
Details
- Additional structures: None
- Parcel number: 1705890951
- Special conditions: Standard
Construction
Type & style
- Home type: SingleFamily
- Architectural style: Traditional, Transitional
- Property subtype: Single Family Residence, Residential
Materials
- Batts Insulation, Brick, Brick Veneer, Fiber Cement, Foam Insulation
- Foundation: Brick/Mortar
- Roof: Shingle, Metal
Condition
- New construction: Yes
- Year built: 2025
- Major remodel year: 2025
Details
- Builder name: Exeter Building Company
Utilities & green energy
- Sewer: Public Sewer
- Water: Public
- Utilities for property: Cable Available, Electricity Connected, Natural Gas Connected, Phone Available, Sewer Connected, Water Connected, Underground Utilities
Community & neighborhood
Community
- Community features: Curbs, Sidewalks, Street Lights
Location
- Region: Raleigh
- Subdivision: Farrior Hills
Other
Other facts
- Road surface type: Asphalt
Price history
| Date | Event | Price |
|---|---|---|
| 10/23/2025 | Sold | $4,000,000$651/sqft |
Source: | ||
| 10/20/2025 | Pending sale | $4,000,000+0.1%$651/sqft |
Source: | ||
| 9/24/2025 | Listing removed | $3,995,000$650/sqft |
Source: | ||
| 6/27/2025 | Listed for sale | $3,995,000+327.3%$650/sqft |
Source: | ||
| 12/11/2024 | Sold | $935,000-75.1%$152/sqft |
Source: Public Record Report a problem | ||
Public tax history
| Year | Property taxes | Tax assessment |
|---|---|---|
| 2025 | $6,470 +0.4% | $739,541 |
| 2024 | $6,443 +38.3% | $739,541 +73.7% |
| 2023 | $4,660 +7.6% | $425,702 |
Find assessor info on the county website
Neighborhood: Falls of Neuse
Nearby schools
GreatSchools rating
- 4/10Douglas ElementaryGrades: PK-5Distance: 0.4 mi
- 5/10Carroll MiddleGrades: 6-8Distance: 0.5 mi
- 6/10Sanderson HighGrades: 9-12Distance: 1.7 mi
Schools provided by the listing agent
- Elementary: Wake - Douglas
- Middle: Wake - Carroll
- High: Wake - Sanderson
Source: Doorify MLS. This data may not be complete. We recommend contacting the local school district to confirm school assignments for this home.
Get a cash offer in 3 minutes
Find out how much your home could sell for in as little as 3 minutes with a no-obligation cash offer.
Estimated market value$992,100
Get a cash offer in 3 minutes
Find out how much your home could sell for in as little as 3 minutes with a no-obligation cash offer.
Estimated market value
$992,100
