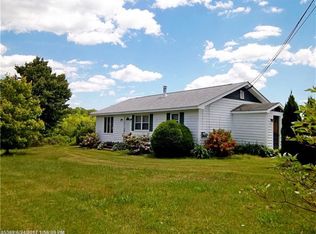Closed
$323,750
216 Doughty Road, Bowdoin, ME 04287
3beds
1,627sqft
Single Family Residence
Built in 1975
3.8 Acres Lot
$413,100 Zestimate®
$199/sqft
$2,223 Estimated rent
Home value
$413,100
$384,000 - $446,000
$2,223/mo
Zestimate® history
Loading...
Owner options
Explore your selling options
What's special
SELLER OFFERING $15,000 CREDIT FOR NEW ROOF! Find yourself in this homey and functional split-level home on 3.8 acres in Bowdoin, Maine. With a little over 1600 square feet, you'll have three bedrooms, two full baths, large open main living area, laundry room, plus an extended entry/bonus room on the first floor. Large two car garage has ample storage with the added second story. Plenty of yard and south facing sun on a lightly traveled road for kids playing, gardening and warm weather entertaining on both the front patio and back deck. Plenty of privacy and seclusion but close to 201 to Topsham or 295 for easy commutes. Wildlife abounds along the East Cathance Stream running through your backyard. If you're looking for a move-in ready family sized home, you've found the one!
Zillow last checked: 8 hours ago
Listing updated: January 12, 2025 at 07:11pm
Listed by:
Tim Dunham Realty 207-729-7297
Bought with:
Evelyn King Realty
Source: Maine Listings,MLS#: 1548211
Facts & features
Interior
Bedrooms & bathrooms
- Bedrooms: 3
- Bathrooms: 2
- Full bathrooms: 2
Primary bedroom
- Features: Closet
- Level: First
- Area: 121.34 Square Feet
- Dimensions: 12.05 x 10.07
Bedroom 2
- Features: Closet
- Level: First
- Area: 91.18 Square Feet
- Dimensions: 9.1 x 10.02
Bedroom 3
- Features: Closet
- Level: Basement
- Area: 134.42 Square Feet
- Dimensions: 11.1 x 12.11
Family room
- Level: Basement
- Area: 362.64 Square Feet
- Dimensions: 30.02 x 12.08
Kitchen
- Features: Breakfast Nook, Cathedral Ceiling(s), Eat-in Kitchen
- Level: First
- Area: 151.1 Square Feet
- Dimensions: 15.08 x 10.02
Laundry
- Level: Basement
- Area: 57.5 Square Feet
- Dimensions: 7.09 x 8.11
Living room
- Features: Cathedral Ceiling(s)
- Level: First
- Area: 212.47 Square Feet
- Dimensions: 15.09 x 14.08
Heating
- Baseboard, Direct Vent Furnace, Hot Water, Zoned
Cooling
- Has cooling: Yes
Appliances
- Included: Dryer, Electric Range, Refrigerator, Washer
Features
- 1st Floor Bedroom, Bathtub, Shower, Storage
- Flooring: Carpet, Laminate, Tile
- Doors: Storm Door(s)
- Windows: Double Pane Windows
- Basement: Interior Entry,Daylight,Finished
- Has fireplace: No
Interior area
- Total structure area: 1,627
- Total interior livable area: 1,627 sqft
- Finished area above ground: 936
- Finished area below ground: 691
Property
Parking
- Total spaces: 2
- Parking features: Paved, 5 - 10 Spaces, Garage Door Opener, Detached, Storage
- Garage spaces: 2
Features
- Patio & porch: Deck
- Has view: Yes
- View description: Trees/Woods
- Body of water: East Cathance Stream
- Frontage length: Waterfrontage: 408,Waterfrontage Owned: 408
Lot
- Size: 3.80 Acres
- Features: Rural, Suburban, Open Lot, Rolling Slope, Landscaped, Wooded
Details
- Additional structures: Outbuilding, Shed(s)
- Parcel number: BOWDM01L330
- Zoning: Residential
- Other equipment: Cable, Internet Access Available
Construction
Type & style
- Home type: SingleFamily
- Architectural style: Split Level
- Property subtype: Single Family Residence
Materials
- Wood Frame, Composition
- Roof: Pitched,Shingle
Condition
- Year built: 1975
Utilities & green energy
- Electric: Circuit Breakers, Generator Hookup
- Sewer: Private Sewer
- Water: Private, Well
- Utilities for property: Utilities On
Community & neighborhood
Location
- Region: Bowdoin
Price history
| Date | Event | Price |
|---|---|---|
| 3/2/2023 | Sold | $323,750+8%$199/sqft |
Source: | ||
| 1/19/2023 | Pending sale | $299,900$184/sqft |
Source: | ||
| 1/13/2023 | Price change | $299,900-7.7%$184/sqft |
Source: | ||
| 11/29/2022 | Pending sale | $324,900$200/sqft |
Source: | ||
| 11/22/2022 | Price change | $324,900-6.9%$200/sqft |
Source: | ||
Public tax history
| Year | Property taxes | Tax assessment |
|---|---|---|
| 2024 | $3,154 +22.7% | $325,200 +130.3% |
| 2023 | $2,570 +2.3% | $141,200 -5% |
| 2022 | $2,511 -1.7% | $148,580 -3.5% |
Find assessor info on the county website
Neighborhood: 04287
Nearby schools
GreatSchools rating
- 8/10Bowdoin Central SchoolGrades: K-5Distance: 1.8 mi
- 6/10Mt Ararat Middle SchoolGrades: 6-8Distance: 4.2 mi
- 4/10Mt Ararat High SchoolGrades: 9-12Distance: 4.6 mi
Get pre-qualified for a loan
At Zillow Home Loans, we can pre-qualify you in as little as 5 minutes with no impact to your credit score.An equal housing lender. NMLS #10287.
Sell for more on Zillow
Get a Zillow Showcase℠ listing at no additional cost and you could sell for .
$413,100
2% more+$8,262
With Zillow Showcase(estimated)$421,362
