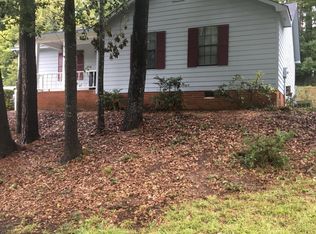Sold for $224,500
$224,500
216 Dry Creek Road, Evans, GA 30809
3beds
1,436sqft
Single Family Residence
Built in 1985
-- sqft lot
$227,200 Zestimate®
$156/sqft
$1,698 Estimated rent
Home value
$227,200
$214,000 - $241,000
$1,698/mo
Zestimate® history
Loading...
Owner options
Explore your selling options
What's special
Adorable 3 BD/2 BA home with NO HOA in the heart of Evans! This cute 1436sf home is nestled on a shady lot along a quiet street in a highly desired school zone! Recently updated, this charmer has a NEW roof and NEW fence! The entire downstairs features scratch-resistant, waterproof LVP flooring. The brick fireplace was remodeled in 2022. Eat-in kitchen with bay window is accented with NEW stainless steel refrigerator, range, microwave, dishwasher, sink and designer faucet! All the bedrooms are upstairs including the spacious Owner's Suite. A large 14' x 14' deck sits just off the dining area and provides the perfect setting for family gatherings and entertaining in the private backyard. Centrally located! Close to the lake, minutes from Fort Eisenhower, Downtown Evans, Patriots Park, Blanchard Woods Soccer Complex, numerous dining and shopping options and I-20! Schedule your showing today!
**If square footage and/or schools are important please verify during buyers due diligence. Room dimensions are rounded to the nearest foot and are approximate.**
Zillow last checked: 8 hours ago
Listing updated: September 05, 2025 at 07:55am
Listed by:
Vanamey Fleming 706-339-8818,
Meybohm Real Estate - Evans
Bought with:
Vanamey Fleming, 362833
Meybohm Real Estate - Evans
Source: Hive MLS,MLS#: 543008
Facts & features
Interior
Bedrooms & bathrooms
- Bedrooms: 3
- Bathrooms: 2
- Full bathrooms: 2
Primary bedroom
- Level: Upper
- Dimensions: 14 x 12
Bedroom 2
- Level: Upper
- Dimensions: 13 x 9
Bedroom 3
- Level: Upper
- Dimensions: 11 x 10
Dining room
- Level: Main
- Dimensions: 12 x 9
Great room
- Level: Main
- Dimensions: 21 x 13
Kitchen
- Level: Main
- Dimensions: 15 x 13
Other
- Description: Laundry Room
- Level: Main
- Dimensions: 11 x 5
Heating
- Electric, Forced Air, Natural Gas
Cooling
- Ceiling Fan(s), Central Air, Other
Appliances
- Included: Built-In Microwave, Dishwasher, Disposal, Electric Range, Refrigerator
Features
- Blinds, Cable Available, Eat-in Kitchen, Pantry, Recently Painted, Washer Hookup, Electric Dryer Hookup
- Flooring: Carpet, Ceramic Tile, Luxury Vinyl, See Remarks
- Has basement: No
- Attic: Scuttle,Other
- Number of fireplaces: 1
- Fireplace features: Masonry, Great Room, See Remarks
Interior area
- Total structure area: 1,436
- Total interior livable area: 1,436 sqft
Property
Parking
- Parking features: Concrete
Features
- Levels: Two
- Patio & porch: Covered, Deck, Front Porch, Rear Porch, Stoop
- Exterior features: See Remarks
- Fencing: Fenced
Lot
- Dimensions: 99 x 122 x 60 x 132
- Features: Landscaped, Secluded, See Remarks
Details
- Parcel number: 072e067
Construction
Type & style
- Home type: SingleFamily
- Architectural style: Two Story,Colonial
- Property subtype: Single Family Residence
Materials
- Vinyl Siding
- Foundation: Crawl Space
- Roof: Composition
Condition
- Updated/Remodeled
- New construction: No
- Year built: 1985
Utilities & green energy
- Sewer: Public Sewer
- Water: Public
Community & neighborhood
Location
- Region: Evans
- Subdivision: Evanston
Other
Other facts
- Listing terms: Cash,Conventional,FHA,VA Loan
Price history
| Date | Event | Price |
|---|---|---|
| 9/5/2025 | Sold | $224,500-2.3%$156/sqft |
Source: | ||
| 8/13/2025 | Pending sale | $229,900$160/sqft |
Source: | ||
| 8/1/2025 | Price change | $229,900-2.2%$160/sqft |
Source: | ||
| 7/18/2025 | Price change | $235,000-4.1%$164/sqft |
Source: | ||
| 6/9/2025 | Listed for sale | $245,000+58.1%$171/sqft |
Source: | ||
Public tax history
| Year | Property taxes | Tax assessment |
|---|---|---|
| 2025 | $1,940 +6.7% | $197,183 +12% |
| 2024 | $1,819 -5.9% | $176,092 -4.4% |
| 2023 | $1,934 +12.9% | $184,134 +15.7% |
Find assessor info on the county website
Neighborhood: 30809
Nearby schools
GreatSchools rating
- 8/10Evans Elementary SchoolGrades: PK-5Distance: 1.5 mi
- 7/10Evans Middle SchoolGrades: 6-8Distance: 1 mi
- 8/10Evans High SchoolGrades: 9-12Distance: 0.2 mi
Schools provided by the listing agent
- Elementary: Evans
- Middle: Evans
- High: Evans
Source: Hive MLS. This data may not be complete. We recommend contacting the local school district to confirm school assignments for this home.
Get pre-qualified for a loan
At Zillow Home Loans, we can pre-qualify you in as little as 5 minutes with no impact to your credit score.An equal housing lender. NMLS #10287.
Sell for more on Zillow
Get a Zillow Showcase℠ listing at no additional cost and you could sell for .
$227,200
2% more+$4,544
With Zillow Showcase(estimated)$231,744
