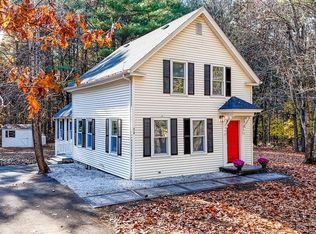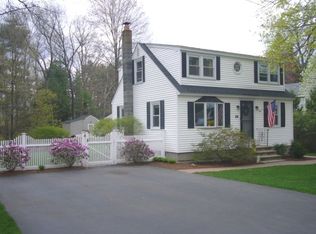Sold for $610,000 on 08/25/25
$610,000
216 Dunstable Rd, North Chelmsford, MA 01863
3beds
1,673sqft
Single Family Residence
Built in 1890
0.38 Acres Lot
$605,900 Zestimate®
$365/sqft
$3,550 Estimated rent
Home value
$605,900
$563,000 - $654,000
$3,550/mo
Zestimate® history
Loading...
Owner options
Explore your selling options
What's special
***OFFER DEADLINE SUNDAY 7/6 8PM*** Welcome to 216 Dunstable Rd, Chelmsford! Add your personal touch or dream kitchen to this antique colonial is brimming with potential to build equity! The traditional layout flows from the kitchen to the dining & living areas. The spacious level back yard offers access to town walking trails on Bill Edge Deep Brooke and Oak Hill Conservation land. A circular drive way with turn around allows for plenty of parking. The breezeway from the kitchen leads to a front-to-back family room addition with cathedral ceilings. This flexible floorplan offers separate living space potential. Featuring a private entrance to the living space, lower level walkout, three-piece bath and kitchenette. Benefit from both outdoor recreation and the convenient access to NH and Route 3 for shopping and dining.
Zillow last checked: 8 hours ago
Listing updated: September 05, 2025 at 10:09am
Listed by:
Brianne Weider 978-835-2784,
Keller Williams Realty North Central 978-779-5090,
Brianne Weider 978-835-2784
Bought with:
Joann Bertolino
Coleman Real Estate
Source: MLS PIN,MLS#: 73395212
Facts & features
Interior
Bedrooms & bathrooms
- Bedrooms: 3
- Bathrooms: 2
- Full bathrooms: 2
Primary bedroom
- Level: Second
- Area: 139.7
- Dimensions: 11 x 12.7
Bedroom 2
- Level: Second
- Area: 125.1
- Dimensions: 13.9 x 9
Bedroom 3
- Level: Second
- Area: 134.85
- Dimensions: 9.3 x 14.5
Bathroom 1
- Level: First
Bathroom 2
- Level: First
Dining room
- Level: First
- Area: 126
- Dimensions: 9 x 14
Family room
- Features: Bathroom - Full, Skylight, Cathedral Ceiling(s), Beamed Ceilings, Balcony / Deck
- Level: First
- Area: 391
- Dimensions: 17 x 23
Kitchen
- Level: First
- Area: 182
- Dimensions: 13 x 14
Living room
- Level: First
- Area: 144
- Dimensions: 12 x 12
Heating
- Forced Air, Natural Gas
Cooling
- Window Unit(s)
Appliances
- Laundry: In Basement
Features
- Flooring: Wood, Tile, Vinyl, Carpet, Laminate
- Basement: Full,Partially Finished,Bulkhead,Unfinished
- Has fireplace: No
Interior area
- Total structure area: 1,673
- Total interior livable area: 1,673 sqft
- Finished area above ground: 1,673
- Finished area below ground: 432
Property
Parking
- Total spaces: 10
- Uncovered spaces: 10
Features
- Patio & porch: Deck
- Exterior features: Deck, Storage
Lot
- Size: 0.38 Acres
- Features: Level
Details
- Parcel number: M:0007 B:0004 L:9,3900218
- Zoning: RB
Construction
Type & style
- Home type: SingleFamily
- Architectural style: Colonial
- Property subtype: Single Family Residence
Materials
- Foundation: Concrete Perimeter
- Roof: Shingle
Condition
- Year built: 1890
Utilities & green energy
- Sewer: Public Sewer
- Water: Public
- Utilities for property: for Gas Range
Community & neighborhood
Community
- Community features: Shopping, Park, Walk/Jog Trails, Conservation Area, Highway Access, House of Worship, Public School
Location
- Region: North Chelmsford
Other
Other facts
- Road surface type: Paved
Price history
| Date | Event | Price |
|---|---|---|
| 8/25/2025 | Sold | $610,000+1.8%$365/sqft |
Source: MLS PIN #73395212 Report a problem | ||
| 6/25/2025 | Listed for sale | $599,000+755.7%$358/sqft |
Source: MLS PIN #73395212 Report a problem | ||
| 12/1/1987 | Sold | $70,000$42/sqft |
Source: Public Record Report a problem | ||
Public tax history
| Year | Property taxes | Tax assessment |
|---|---|---|
| 2025 | $5,595 +5.2% | $402,500 +3.1% |
| 2024 | $5,317 +6% | $390,400 +11.8% |
| 2023 | $5,018 +2% | $349,200 +11.9% |
Find assessor info on the county website
Neighborhood: North Chelmsford
Nearby schools
GreatSchools rating
- 7/10Harrington Elementary SchoolGrades: K-4Distance: 2 mi
- 7/10Col Moses Parker SchoolGrades: 5-8Distance: 2.1 mi
- 8/10Chelmsford High SchoolGrades: 9-12Distance: 2.2 mi
Get a cash offer in 3 minutes
Find out how much your home could sell for in as little as 3 minutes with a no-obligation cash offer.
Estimated market value
$605,900
Get a cash offer in 3 minutes
Find out how much your home could sell for in as little as 3 minutes with a no-obligation cash offer.
Estimated market value
$605,900

