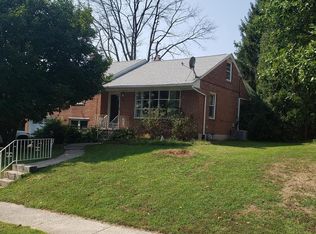Imagine coming home to this beautifully maintained multi level home with ample space for your growing family. Upon entering, you'll fall in love with the stunning red oak floors. The quality updated kitchen boasts quartz countertops, under mount sink, double ovens, tile backsplash and tile floors. Enjoy a quick bite to eat at the breakfast counter or in the adjoining dining room. This bright and cheery open floor plan leads to the newer 2 story addition featuring a spacious family room with bow window and sliders to the lovely rear pavered patios overlooking the level back yard and gardens. Your family will love the abundance of living and storage space throughout the home. The second level features 2 spacious bedrooms with closets and full hall bath. Stepping up to the next level, you'll be impressed with the new addition that boasts a spacious master bedroom suite with full bath, large closet, sitting area and cozy window seat. The original master bedroom on this level is also spacious and features a large closet. An additional full bath with double sinks and large hallway closet complete this level. Sure to be a favorite is the unique loft with skylight on the upper level that can be a special creative living space. And that's not all...this home goes on and on! The lower level features a one car garage, storage and laundry areas. Stepping down you'll discover a bonus recreation room that lends itself to a variety of possibilities. This gem of a home has an ample 2,900sq ft total living space. Located in the desirable Crestwood neighborhood in the Exeter School District, you are close to major routes, shopping and many conveniences. Don't wait! Schedule your personal tour today before it's too late!
This property is off market, which means it's not currently listed for sale or rent on Zillow. This may be different from what's available on other websites or public sources.
