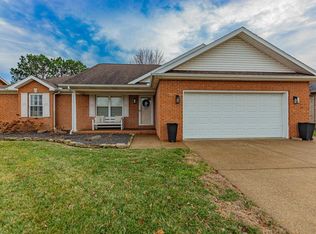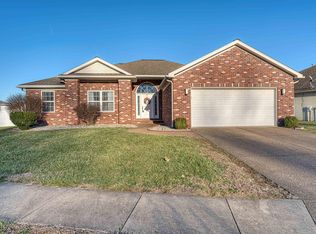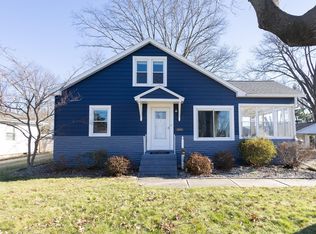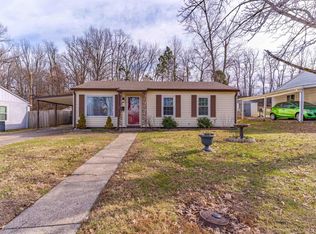Conveniently located just off N. First Avenue in Springhaven subdivision, this beautifully updated ranch home offers easy access to schools, shopping, and north-side conveniences. The home features a brand-new kitchen with quartz countertops, glass backsplash, touchless faucet, new sink, cabinetry, and updated appliances, plus a huge island with storage, seating, and built-in shelving with electric—perfect for charging devices or small appliances. With an open-concept layout, the large living room, kitchen, and eat-in space make for easy entertaining as well as practical every-day living. New luxury vinyl plank flooring enhances the main living areas, complemented by fresh paint throughout. The primary bedroom includes a private full bath with an updated quartz vanity top. All bedrooms are generously sized, with one offering an adjacent bonus room ideal for a playroom, home office, exercise space, or flex room. Importantly, the HVAC system was updated in 2024. Enjoy some fresh air on the newly covered back patio. The fenced-in back yard includes an additional open patio as well as two storage sheds, while the oversized garage provides additional storage or workspace and features a mini-split system for comfort.
Pending
$259,900
216 Hanover Rd, Evansville, IN 47710
3beds
1,753sqft
Est.:
Single Family Residence
Built in 1965
0.28 Acres Lot
$254,800 Zestimate®
$--/sqft
$-- HOA
What's special
Additional open patioTwo storage shedsOpen-concept layoutNewly covered back patioFresh paint throughoutUpdated appliancesNew sink
- 7 days |
- 2,185 |
- 121 |
Likely to sell faster than
Zillow last checked: 8 hours ago
Listing updated: January 16, 2026 at 07:31pm
Listed by:
Jacy Gowen cell:812-499-8470,
Weichert Realtors-The Schulz Group
Source: IRMLS,MLS#: 202601039
Facts & features
Interior
Bedrooms & bathrooms
- Bedrooms: 3
- Bathrooms: 2
- Full bathrooms: 2
- Main level bedrooms: 3
Bedroom 1
- Level: Main
Bedroom 2
- Level: Main
Kitchen
- Level: Main
- Area: 312
- Dimensions: 13 x 24
Living room
- Level: Main
- Area: 336
- Dimensions: 14 x 24
Heating
- Natural Gas, Forced Air
Cooling
- Central Air
Appliances
- Included: Range/Oven Hook Up Elec, Dishwasher, Microwave, Refrigerator, Electric Cooktop, Electric Oven, Electric Water Heater
- Laundry: Electric Dryer Hookup, Main Level, Washer Hookup
Features
- 1st Bdrm En Suite, Ceiling Fan(s), Countertops-Solid Surf, Eat-in Kitchen, Entrance Foyer, Kitchen Island, Tub/Shower Combination
- Flooring: Vinyl
- Windows: Window Treatments, Blinds
- Basement: Crawl Space,Sump Pump
- Has fireplace: No
- Fireplace features: None
Interior area
- Total structure area: 1,753
- Total interior livable area: 1,753 sqft
- Finished area above ground: 1,753
- Finished area below ground: 0
Video & virtual tour
Property
Parking
- Total spaces: 2
- Parking features: Attached, Garage Door Opener, Concrete
- Attached garage spaces: 2
- Has uncovered spaces: Yes
Features
- Levels: One
- Stories: 1
- Patio & porch: Covered
- Fencing: Chain Link,Privacy,Wood
Lot
- Size: 0.28 Acres
- Dimensions: 100 x 122
- Features: Level
Details
- Additional structures: Shed(s)
- Parcel number: 820606034221.057020
- Other equipment: Sump Pump
Construction
Type & style
- Home type: SingleFamily
- Architectural style: Ranch
- Property subtype: Single Family Residence
Materials
- Brick
Condition
- New construction: No
- Year built: 1965
Utilities & green energy
- Sewer: City
- Water: City
Community & HOA
Community
- Subdivision: Spring Haven / Springhaven
Location
- Region: Evansville
Financial & listing details
- Tax assessed value: $226,900
- Annual tax amount: $2,452
- Date on market: 1/10/2026
- Listing terms: Cash,Conventional,FHA,VA Loan
Estimated market value
$254,800
$242,000 - $268,000
$1,455/mo
Price history
Price history
| Date | Event | Price |
|---|---|---|
| 1/10/2026 | Listed for sale | $259,900+18.2% |
Source: | ||
| 9/7/2023 | Sold | $219,900 |
Source: | ||
| 8/5/2023 | Pending sale | $219,900 |
Source: | ||
| 8/4/2023 | Listed for sale | $219,900+30.9% |
Source: | ||
| 7/16/2019 | Sold | $168,000+31.3% |
Source: | ||
Public tax history
Public tax history
| Year | Property taxes | Tax assessment |
|---|---|---|
| 2024 | $2,439 +36.9% | $226,900 +3.2% |
| 2023 | $1,781 +6.4% | $219,800 +31.9% |
| 2022 | $1,674 +30.9% | $166,700 +8.5% |
Find assessor info on the county website
BuyAbility℠ payment
Est. payment
$1,489/mo
Principal & interest
$1240
Property taxes
$158
Home insurance
$91
Climate risks
Neighborhood: 47710
Nearby schools
GreatSchools rating
- 7/10Highland Elementary SchoolGrades: K-5Distance: 0.9 mi
- 9/10Thompkins Middle SchoolGrades: 6-8Distance: 1 mi
- 7/10Central High SchoolGrades: 9-12Distance: 0.5 mi
Schools provided by the listing agent
- Elementary: Highland
- Middle: Thompkins
- High: Central
- District: Evansville-Vanderburgh School Corp.
Source: IRMLS. This data may not be complete. We recommend contacting the local school district to confirm school assignments for this home.
- Loading




