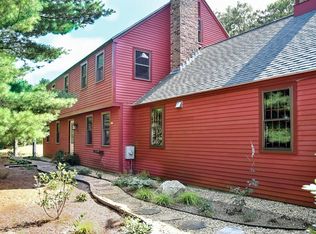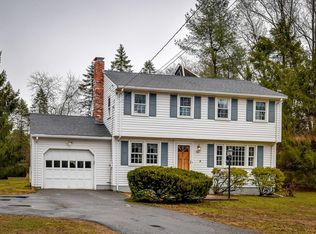Handsomely sited on a level & picturesque 1.4+ acre lot, you'll find this inviting 9 rm Reproduction home delightful. 3 flrs of living space, a super flr plan, 4 bdrms, 2.5 bathrooms, a 2 car garage & an amazing yard, who could want more? With a touch of Williamsburg charm, come enjoy the wide pine flrs, beamed clgs, fplc'd familyrm & custom moldings! The open kitchen boasts real wood countertops, a lg. pantry closet & a convenient desk area. Easy access to the vlt'd screened-in porch with solid teak decking, ideal for summertime entertaining. The 24x14 familyrm is perfect for relaxing & entertaining as is the sun-filled dngrm & front-to-back livingrm. The master has 2 closets & a full bath! As a wonderful bonus, the 3rd flr is finished & offers great skylit space for a home office or media rm. A field-of-dreams lot with outstanding proximity to schools, commuting routes & train access in Concord or Lincoln is unsurpassed! Truly a rare combination of space, charm, land & privacy
This property is off market, which means it's not currently listed for sale or rent on Zillow. This may be different from what's available on other websites or public sources.

