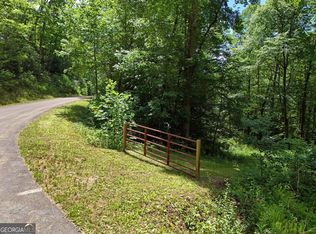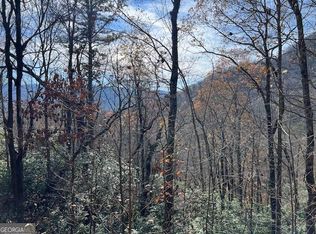Closed
$615,000
216 Hightower Rdg, Hiawassee, GA 30546
3beds
3,624sqft
Single Family Residence
Built in 2006
1.57 Acres Lot
$614,000 Zestimate®
$170/sqft
$3,575 Estimated rent
Home value
$614,000
Estimated sales range
Not available
$3,575/mo
Zestimate® history
Loading...
Owner options
Explore your selling options
What's special
Framed by sweeping seasonal mountain views, this timeless Craftsman-style home blends luxury, functionality, and privacy. Paved roads, underground utilities, and beautiful, secluded location. Inside features an open, light-filled layout with walls of windows. Spectacular great room with soaring cathedral ceilings, rich wood finishes, custom shelving, and a striking two-sided stone fireplace. An adjacent office with built-in shelves, fireplace, and private porch provides a quiet workspace. Three well-crafted bedrooms and three full bathrooms ensure ample privacy and comfort. Large master suite with its own stone fireplace is gorgeous, one of the many detailed architectural features. An opulent, spa-like bath with direct access to the laundry room, which is also conveniently accessible through the hallway off the kitchen and garage entrance. A whole house generator, central vacuum system, and fiber optic internet reinforce the home's refined practicality. Extend your living space to the outdoors with three porches, offering the perfect retreat to enjoy stunning views. Expansive basement with fully wired media room and abundant space for gaming or entertaining. This area is also stubbed and wired for a kitchen, allowing for easy future personalization. Indoor workshop--perfect for projects or repairs--adds practical utility. Two-car garage with lots of space in attic for more storage or finished living space. New HVAC system on terrace level. Top a few of the hardwood trees for a year-round mountain view. This extraordinary home is truly the pinnacle of mountain refinement
Zillow last checked: 8 hours ago
Listing updated: October 06, 2025 at 02:31pm
Listed by:
Deborah Spiva 706-835-7488,
RE/MAX Town & Country
Bought with:
The Mountain Life Team, 290057
Keller Williams Elevate
Source: GAMLS,MLS#: 10580992
Facts & features
Interior
Bedrooms & bathrooms
- Bedrooms: 3
- Bathrooms: 3
- Full bathrooms: 3
- Main level bathrooms: 2
- Main level bedrooms: 1
Dining room
- Features: Dining Rm/Living Rm Combo
Kitchen
- Features: Breakfast Bar, Kitchen Island, Solid Surface Counters
Heating
- Central, Dual, Propane
Cooling
- Central Air
Appliances
- Included: Stainless Steel Appliance(s)
- Laundry: Mud Room
Features
- Bookcases, Central Vacuum, Double Vanity, High Ceilings, Master On Main Level, Tile Bath, Walk-In Closet(s)
- Flooring: Carpet, Hardwood, Tile
- Basement: Bath Finished,Daylight,Exterior Entry,Finished,Full,Interior Entry
- Attic: Expandable,Pull Down Stairs
- Number of fireplaces: 3
- Fireplace features: Family Room, Gas Log, Master Bedroom, Other
- Common walls with other units/homes: No Common Walls
Interior area
- Total structure area: 3,624
- Total interior livable area: 3,624 sqft
- Finished area above ground: 1,812
- Finished area below ground: 1,812
Property
Parking
- Total spaces: 2
- Parking features: Attached, Garage, Kitchen Level, RV/Boat Parking
- Has attached garage: Yes
Features
- Levels: Two
- Stories: 2
- Patio & porch: Deck, Porch
- Has view: Yes
- View description: Mountain(s), Seasonal View
Lot
- Size: 1.57 Acres
- Features: Level, Private, Sloped, Steep Slope
Details
- Parcel number: 0083 304
Construction
Type & style
- Home type: SingleFamily
- Architectural style: Craftsman
- Property subtype: Single Family Residence
Materials
- Concrete, Stone
- Roof: Composition
Condition
- Resale
- New construction: No
- Year built: 2006
Utilities & green energy
- Electric: Generator
- Sewer: Septic Tank
- Water: Shared Well
- Utilities for property: Electricity Available, High Speed Internet, Phone Available, Propane, Water Available
Community & neighborhood
Security
- Security features: Security System
Community
- Community features: None
Location
- Region: Hiawassee
- Subdivision: Hightower Ridge
HOA & financial
HOA
- Has HOA: Yes
- HOA fee: $670 annually
- Services included: Water
Other
Other facts
- Listing agreement: Exclusive Right To Sell
- Listing terms: 1031 Exchange,Cash,Conventional,FHA,USDA Loan,VA Loan
Price history
| Date | Event | Price |
|---|---|---|
| 10/6/2025 | Sold | $615,000-11.5%$170/sqft |
Source: | ||
| 9/7/2025 | Pending sale | $695,000$192/sqft |
Source: NGBOR #417896 Report a problem | ||
| 9/7/2025 | Listed for sale | $695,000$192/sqft |
Source: NGBOR #417896 Report a problem | ||
| 8/30/2025 | Pending sale | $695,000$192/sqft |
Source: | ||
| 8/8/2025 | Price change | $695,000+0%$192/sqft |
Source: NGBOR #417896 Report a problem | ||
Public tax history
| Year | Property taxes | Tax assessment |
|---|---|---|
| 2024 | $2,391 -0.3% | $247,137 +10.7% |
| 2023 | $2,397 -5.9% | $223,246 +2.7% |
| 2022 | $2,548 +24.8% | $217,452 +28.4% |
Find assessor info on the county website
Neighborhood: 30546
Nearby schools
GreatSchools rating
- 5/10Towns County Elementary SchoolGrades: PK-5Distance: 5.1 mi
- 8/10Towns County Middle SchoolGrades: 6-8Distance: 5.1 mi
- 6/10Towns County High SchoolGrades: 9-12Distance: 5.1 mi
Schools provided by the listing agent
- Elementary: Towns County
- Middle: Towns County
- High: Towns County
Source: GAMLS. This data may not be complete. We recommend contacting the local school district to confirm school assignments for this home.
Get pre-qualified for a loan
At Zillow Home Loans, we can pre-qualify you in as little as 5 minutes with no impact to your credit score.An equal housing lender. NMLS #10287.
Sell for more on Zillow
Get a Zillow Showcase℠ listing at no additional cost and you could sell for .
$614,000
2% more+$12,280
With Zillow Showcase(estimated)$626,280

