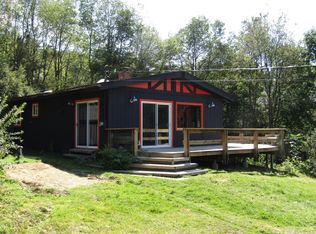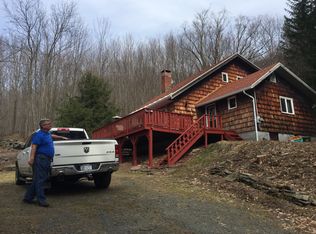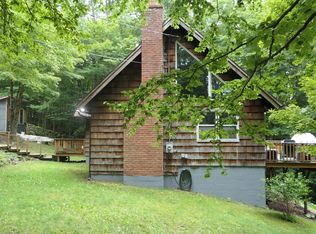Closed
$420,000
216 John B Hewitt Rd, Denver, NY 12421
3beds
1,216sqft
Single Family Residence
Built in 1988
1.16 Acres Lot
$461,200 Zestimate®
$345/sqft
$2,438 Estimated rent
Home value
$461,200
Estimated sales range
Not available
$2,438/mo
Zestimate® history
Loading...
Owner options
Explore your selling options
What's special
Experience the ultimate Catskills retreat in this beautifully renovated 3-bedroom, 2-bath home, nestled in the coveted Roxbury Run and bordered by protected NYC land. Move-in ready, this chic residence offers a stylish, functional kitchen featuring granite countertops, stainless steel appliances, modern track lighting, and a sleek ceramic floor. The spacious living room showcases a stunning mountain view through a picture window, complemented by a stone-faced, wood-burning fireplace and sliders that lead to a generous deck. The main bedroom boasts a private dressing area that flows into a luxurious bathroom with a Restoration Hardware cast iron bathtub, a double-sink Pottery Barn vanity with marble counters, a separate shower, and subway tile detailing. The second bathroom is equally exquisite, with a stone floor, windowed shower, and meticulous tile work. Just minutes from ski centers, golf courses, charming villages, and a quick 2.5-hour drive to NYC. Perfect as a weekend getaway or an Airbnb investment! All you need is the key.
Zillow last checked: 8 hours ago
Listing updated: January 10, 2025 at 05:08am
Listed by:
Sean O'Shaughnessy 607-287-0030,
Coldwell Banker Timberland Properties
Bought with:
Rosalie Glauser ABR, GREEN, GRI, 10301206065
Frank Lumia Real Estate Plus!, LLC
Source: NYSAMLSs,MLS#: R1570002 Originating MLS: Otsego-Delaware
Originating MLS: Otsego-Delaware
Facts & features
Interior
Bedrooms & bathrooms
- Bedrooms: 3
- Bathrooms: 2
- Full bathrooms: 2
- Main level bathrooms: 2
- Main level bedrooms: 3
Heating
- Electric, Other, See Remarks, Baseboard
Appliances
- Included: Dryer, Exhaust Fan, Electric Oven, Electric Range, Electric Water Heater, Microwave, Refrigerator, Range Hood, Washer
Features
- Ceiling Fan(s), Cathedral Ceiling(s), Granite Counters, Living/Dining Room, Skylights, Bath in Primary Bedroom
- Flooring: Ceramic Tile, Hardwood, Varies
- Windows: Skylight(s), Thermal Windows
- Basement: Full
- Number of fireplaces: 1
Interior area
- Total structure area: 1,216
- Total interior livable area: 1,216 sqft
Property
Parking
- Parking features: No Garage
Features
- Levels: One
- Stories: 1
- Patio & porch: Deck
- Exterior features: Dirt Driveway, Deck
Lot
- Size: 1.16 Acres
- Dimensions: 207 x 348
- Features: Adjacent To Public Land, Greenbelt
Details
- Additional structures: Shed(s), Storage
- Parcel number: 222.42
- Special conditions: Standard
Construction
Type & style
- Home type: SingleFamily
- Architectural style: Contemporary
- Property subtype: Single Family Residence
Materials
- Wood Siding
- Foundation: Block
- Roof: Asphalt
Condition
- Resale
- Year built: 1988
Utilities & green energy
- Sewer: Septic Tank
- Water: Well
- Utilities for property: High Speed Internet Available
Community & neighborhood
Location
- Region: Denver
Other
Other facts
- Listing terms: Cash,Conventional,FHA
Price history
| Date | Event | Price |
|---|---|---|
| 1/9/2025 | Sold | $420,000$345/sqft |
Source: | ||
| 10/29/2024 | Pending sale | $420,000$345/sqft |
Source: | ||
| 10/8/2024 | Listed for sale | $420,000+104.9%$345/sqft |
Source: | ||
| 12/20/2017 | Sold | $205,000+241.7%$169/sqft |
Source: | ||
| 9/30/2016 | Sold | $60,000$49/sqft |
Source: | ||
Public tax history
Tax history is unavailable.
Neighborhood: 12421
Nearby schools
GreatSchools rating
- 6/10Roxbury Central SchoolGrades: PK-12Distance: 4.5 mi
Schools provided by the listing agent
- District: Roxbury
Source: NYSAMLSs. This data may not be complete. We recommend contacting the local school district to confirm school assignments for this home.


