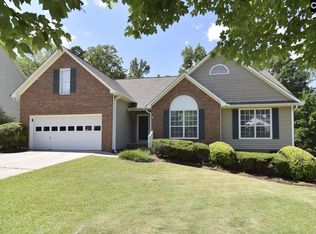You'll first notice the mature landscaping as you approach, and then you'll love the split floorplan with the Master Suite in the back and the Secondary Bedrooms on the front, all on the main floor. The Master Bath features a solid surface shower. The Kitchen countertops are granite. There's a formal dining room in the front, and another dining area at the rear. The Great Room boasts hardwood floors, a gas log fireplace, ceiling fan and cathedral ceiling. The screened porch and deck overlook a private back yard. Downstairs, you'll find a large rec room that could easily by used for a media room; You'll also find a spacious laundry room that's large enough for your projects with a 220 outlet already installed. The oversized garage gives you space to spare; you'll find additional storage in the garage underneath the stairs. HVAC replaced in 2018, water heater replaced in 2016. This home has been well-loved and you'll love it, too, once you make it your own.
This property is off market, which means it's not currently listed for sale or rent on Zillow. This may be different from what's available on other websites or public sources.
