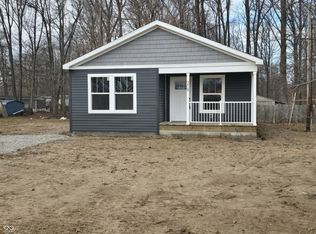Sold
$164,900
216 Lazy River Rd, Cloverdale, IN 46120
3beds
1,296sqft
Residential, Manufactured Home
Built in 2000
10,018.8 Square Feet Lot
$179,500 Zestimate®
$127/sqft
$1,501 Estimated rent
Home value
$179,500
$169,000 - $190,000
$1,501/mo
Zestimate® history
Loading...
Owner options
Explore your selling options
What's special
Come see this move in ready 3 bedroom, 2 bath with recent updates. Enjoy the peaceful corner lot. Home has 2-year-old Siding, 2-year-old roof, new toilets, faucets and shower heads, backsplash, water heater, paint, light fixtures, newer appliances and new flooring! Electricity in the 2-car garage. Enjoy the Clubhouse and multiple ponds in the neighborhood. Cloverdale Schools. Short Drive to Cataract Lake, 40 miles to Indy, 30 miles to Bloomington, 39 miles to Terre Haute Close to I-70, perfect for a short commute.
Zillow last checked: 8 hours ago
Listing updated: July 28, 2023 at 01:03pm
Listing Provided by:
Tyler Cox 765-247-9445,
RE/MAX Cornerstone,
Nicole Stanley,
RE/MAX Cornerstone
Bought with:
Nicole Stanley
RE/MAX Cornerstone
Source: MIBOR as distributed by MLS GRID,MLS#: 21923527
Facts & features
Interior
Bedrooms & bathrooms
- Bedrooms: 3
- Bathrooms: 2
- Full bathrooms: 2
- Main level bathrooms: 2
- Main level bedrooms: 3
Primary bedroom
- Level: Main
- Area: 169 Square Feet
- Dimensions: 13x13
Bedroom 2
- Level: Main
- Area: 130 Square Feet
- Dimensions: 10x13
Bedroom 3
- Level: Main
- Area: 117 Square Feet
- Dimensions: 9x13
Family room
- Level: Main
- Area: 247 Square Feet
- Dimensions: 19x13
Kitchen
- Features: Laminate
- Level: Main
- Area: 247 Square Feet
- Dimensions: 19x13
Heating
- Electric
Cooling
- Has cooling: Yes
Appliances
- Included: Electric Cooktop, Dishwasher, Dryer, Electric Water Heater, Kitchen Exhaust, Laundry Connection in Unit, Electric Oven, Range Hood, Refrigerator
- Laundry: Main Level, Laundry Connection in Unit
Features
- Cathedral Ceiling(s), Vaulted Ceiling(s), Eat-in Kitchen
- Windows: Windows Vinyl
- Has basement: No
- Number of fireplaces: 1
- Fireplace features: Family Room
Interior area
- Total structure area: 1,296
- Total interior livable area: 1,296 sqft
- Finished area below ground: 0
Property
Parking
- Total spaces: 2
- Parking features: Detached, Gravel, Garage Door Opener
- Garage spaces: 2
- Details: Garage Parking Other(Garage Door Opener)
Features
- Levels: One
- Stories: 1
- Patio & porch: Deck, Porch
- Pool features: Outdoor Pool
- Has view: Yes
- View description: Neighborhood
Lot
- Size: 10,018 sqft
- Features: Access, Corner Lot, Gated Community, Rural - Subdivision, Mature Trees, Trees-Small (Under 20 Ft)
Details
- Additional structures: Outbuilding
- Parcel number: 671235401003000003
- Special conditions: None
- Horse amenities: None
Construction
Type & style
- Home type: MobileManufactured
- Architectural style: Other
- Property subtype: Residential, Manufactured Home
Materials
- Vinyl Siding
- Foundation: Block
Condition
- Updated/Remodeled
- New construction: No
- Year built: 2000
Utilities & green energy
- Electric: 200+ Amp Service
- Water: Municipal/City
- Utilities for property: Electricity Connected, Sewer Connected, Water Connected
Community & neighborhood
Community
- Community features: Clubhouse, Gated, Playground, Pool
Location
- Region: Cloverdale
- Subdivision: Stardust Hills
HOA & financial
HOA
- Has HOA: Yes
- HOA fee: $220 annually
- Amenities included: Clubhouse, Party Room, Pond Year Round, Pool
- Services included: Association Home Owners, Clubhouse, Entrance Common, Nature Area, Other
- Association phone: 765-795-6690
Price history
| Date | Event | Price |
|---|---|---|
| 7/28/2023 | Sold | $164,900$127/sqft |
Source: | ||
| 6/15/2023 | Pending sale | $164,900$127/sqft |
Source: | ||
| 6/4/2023 | Price change | $164,900-3% |
Source: | ||
| 5/27/2023 | Listed for sale | $170,000+78.9%$131/sqft |
Source: | ||
| 3/31/2021 | Sold | $95,000-4.9%$73/sqft |
Source: | ||
Public tax history
| Year | Property taxes | Tax assessment |
|---|---|---|
| 2024 | $259 +16.1% | $92,100 +51.2% |
| 2023 | $223 +23.5% | $60,900 |
| 2022 | $181 -27.6% | $60,900 +24.3% |
Find assessor info on the county website
Neighborhood: 46120
Nearby schools
GreatSchools rating
- 5/10Cloverdale Middle SchoolGrades: 5-8Distance: 1.6 mi
- 7/10Cloverdale High SchoolGrades: 9-12Distance: 1.5 mi
- 5/10Cloverdale Elementary SchoolGrades: PK-4Distance: 1.6 mi
Schools provided by the listing agent
- Elementary: Cloverdale Elementary School
- Middle: Cloverdale Middle School
- High: Cloverdale High School
Source: MIBOR as distributed by MLS GRID. This data may not be complete. We recommend contacting the local school district to confirm school assignments for this home.
