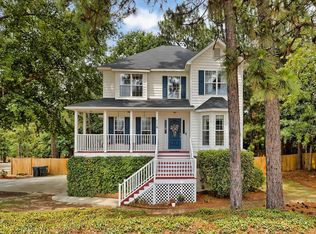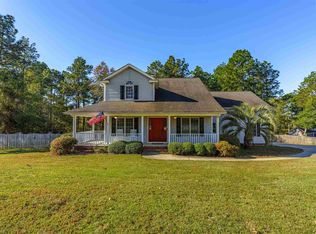Your own cul-de-sac awaits This home consists of both lots 24 & 25. This custom built home is sure to amaze. Upon entering the home you'll notice the beautiful hardwood floors, recessed lighting, detailed crown molding, a welcoming living area with gas logs which leads to a spectacular formal dining room situated off of the eat-in kitchen with bar area, built in cabinetry, & a cozy breakfast nook. The formal dining leads to an amazing screened in porch over looking the golf course across the street & a sunset you'll wait on daily! Other rooms down stairs include the master with fresh paint & new flooring, a sizeable master bath with separate shower, garden tub & dual vanity, a powder room off of the foyer & kitchen and a mud/laundry room with spacious cabinets leading to the 2-car garage. upstairs you'll find 3 additional bedrooms with a 2nd full bath. Tons of attic space with large floored area. Tons of closets for storage. Outside you'll will appreciate the 14 x 28 workshop, a sprinkler system that is sourced by a separate irrigation well. Huge yards on all sides! HVAC replaced just 2 years ago!! Walking distance to the Lexington County Club!! The HOA is optional and if you decide to join it's only $75 per year. Minutes from I-20, and all of the places you want to be in Lexington! See floor plans in documents! Don't miss this one!!
This property is off market, which means it's not currently listed for sale or rent on Zillow. This may be different from what's available on other websites or public sources.

