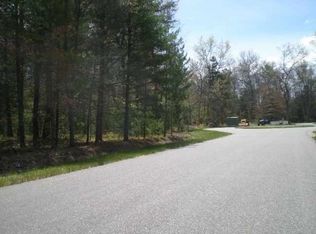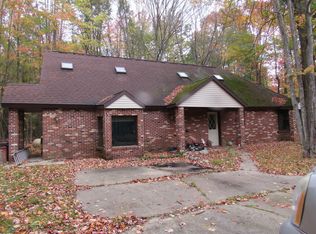Sold for $510,000 on 06/20/25
$510,000
216 Meadowlark Rd, Roscommon, MI 48653
3beds
3,442sqft
Single Family Residence
Built in 2004
8.91 Acres Lot
$-- Zestimate®
$148/sqft
$1,363 Estimated rent
Home value
Not available
Estimated sales range
Not available
$1,363/mo
Zestimate® history
Loading...
Owner options
Explore your selling options
What's special
One-of-a-kind retreat just minutes from beautiful Higgins Lake! This stunning 3-bedroom, 4-bath home is nestled on 8.91 acres of wooded privacy at the end of a county-maintained, paved cul-de-sac. The interior features a fully remodeled kitchen and master bath, updated laundry room and baths, an expansive dining area with a bay window full of natural light, and a large finished basement with a kitchenette and additional half bath—perfect for gatherings or extended living space. Newly refinished wood floors and fresh paint throughout add to the home's charm. Enjoy the outdoors from the large exterior deck or explore the private third-of-a-mile walking and cross-country skiing trail winding through towering red and white pines, oaks, and maples. A 4-car garage offers plenty of storage for vehicles and recreational toys, and the whole-house Generac system ensures uninterrupted comfort. Teeming with deer, turkeys, and other wildlife, this property offers the true "Up North" experience. Ideally located close to town amenities, state land, the Cross-Country Ski Headquarters, both Higgins Lake State Parks, and a short drive to the Au Sable and Manistee Rivers. Class, comfort, and natural beauty this private oasis is truly a slice of heaven!
Zillow last checked: 8 hours ago
Listing updated: June 20, 2025 at 11:40am
Listed by:
Kevin Nagel 989-422-6876,
CB Schmidt Houghton Lake,
Tom J Bailey 989-302-1560
Source: WWMLS,MLS#: 201834286
Facts & features
Interior
Bedrooms & bathrooms
- Bedrooms: 3
- Bathrooms: 4
- Full bathrooms: 2
- 1/2 bathrooms: 2
Primary bedroom
- Level: First
Heating
- Baseboard, Hot Water, Propane
Appliances
- Included: Range/Oven, Refrigerator, Microwave, Dishwasher
- Laundry: Main Level
Features
- Ceiling Fan(s), Vaulted Ceiling(s), Walk-In Closet(s), Wet Bar
- Flooring: Tile
- Windows: Blinds, Drapes
- Basement: Full,Finished
Interior area
- Total structure area: 3,442
- Total interior livable area: 3,442 sqft
- Finished area above ground: 1,912
Property
Parking
- Parking features: Driveway
- Has garage: Yes
- Has uncovered spaces: Yes
Features
- Stories: 2
- Patio & porch: Deck, Patio/Porch
- Frontage type: None
Lot
- Size: 8.91 Acres
- Dimensions: 330 x 658 x 658 x 520 x 330 x 140
- Features: Landscaped
Details
- Parcel number: 0040150081160
Construction
Type & style
- Home type: SingleFamily
- Property subtype: Single Family Residence
Materials
- Foundation: Basement
Condition
- Year built: 2004
Utilities & green energy
- Sewer: Septic Tank
Community & neighborhood
Security
- Security features: Smoke Detector(s)
Location
- Region: Roscommon
- Subdivision: T23N R3W
Other
Other facts
- Listing terms: Cash,Conventional Mortgage,FHA,VA Loan
- Ownership: Owner
- Road surface type: Paved
Price history
| Date | Event | Price |
|---|---|---|
| 6/20/2025 | Sold | $510,000$148/sqft |
Source: | ||
| 6/12/2025 | Pending sale | $510,000$148/sqft |
Source: | ||
| 5/30/2025 | Price change | $510,000-3.8%$148/sqft |
Source: | ||
| 5/19/2025 | Price change | $529,900-3.6%$154/sqft |
Source: | ||
| 4/29/2025 | Listed for sale | $549,900+134%$160/sqft |
Source: | ||
Public tax history
| Year | Property taxes | Tax assessment |
|---|---|---|
| 2016 | -- | -- |
| 2015 | -- | $86,000 +3.9% |
| 2014 | -- | $82,800 +0.1% |
Find assessor info on the county website
Neighborhood: 48653
Nearby schools
GreatSchools rating
- 7/10Roscommon Middle SchoolGrades: 5-7Distance: 2.7 mi
- 6/10Roscommon High SchoolGrades: 7-12Distance: 2.3 mi
- 6/10Roscommon Elementary SchoolGrades: PK-4Distance: 2.9 mi

Get pre-qualified for a loan
At Zillow Home Loans, we can pre-qualify you in as little as 5 minutes with no impact to your credit score.An equal housing lender. NMLS #10287.

