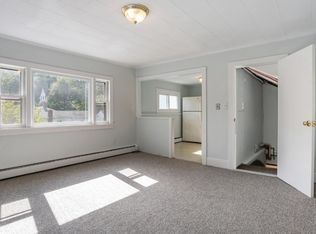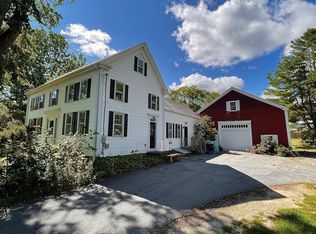Closed
$726,000
216 Middle Road, Falmouth, ME 04105
3beds
2,052sqft
Single Family Residence
Built in 1800
1.28 Acres Lot
$668,500 Zestimate®
$354/sqft
$3,972 Estimated rent
Home value
$668,500
$635,000 - $702,000
$3,972/mo
Zestimate® history
Loading...
Owner options
Explore your selling options
What's special
Timeless charm and modern comfort! This antique home is nestled on a large and open 1.28-acre parcel in the heart of town. This classic circa 1860 residence has 3 bedrooms and 2 full bathrooms. The eat-kitchen features stainless steel appliances, and handy built ins. The bedrooms are freshly painted and carpeted. Step into an open, light filled living area with hardwood floors and warm carpeting. There is a separate laundry room, as well as a bonus room upstairs. There is an extra kitchenette and bathroom adjacent to the primary bedroom making this a flexible space! The 2nd unit is a charming addition, 1 BR apartment with cathedral ceilings, perfect for family or income potential. Finished in 2018, it features a galley kitchen, spacious living room, BR and a loft storage area. Plenty of storage, thanks to the two-car garage complete with workshop space as well as the oversized shed. The expansive, landscaped lot offers serene surroundings and excellent privacy, ideal for outdoor entertaining. Situated in a top-rated school district and surrounded by Falmouth's vibrant community amenities—parks, trails, and Falmouth's charming town center—this home is a rare find. It is perfectly positioned for both primary residence and investment. also listed as a multi family - MLS 1629992
Zillow last checked: 8 hours ago
Listing updated: September 03, 2025 at 08:23am
Listed by:
Gardner Real Estate Group
Bought with:
Gardner Real Estate Group
Source: Maine Listings,MLS#: 1630051
Facts & features
Interior
Bedrooms & bathrooms
- Bedrooms: 3
- Bathrooms: 3
- Full bathrooms: 3
Bedroom 1
- Level: Second
Bedroom 1
- Level: Second
Bedroom 2
- Level: Second
Bedroom 3
- Level: Second
Bonus room
- Level: Second
Dining room
- Level: First
Kitchen
- Level: First
Kitchen
- Level: Second
Kitchen
- Level: Second
Living room
- Level: First
Living room
- Level: Second
Heating
- Baseboard, Direct Vent Heater, Hot Water
Cooling
- Window Unit(s)
Features
- Attic, In-Law Floorplan
- Flooring: Carpet, Vinyl, Wood, Hardwood
- Basement: Bulkhead,Interior Entry,Sump Pump,Unfinished
- Number of fireplaces: 1
Interior area
- Total structure area: 2,052
- Total interior livable area: 2,052 sqft
- Finished area above ground: 2,052
- Finished area below ground: 0
Property
Parking
- Total spaces: 2
- Parking features: Paved, 5 - 10 Spaces, On Site, Garage Door Opener
- Attached garage spaces: 2
Features
- Has view: Yes
- View description: Fields, Trees/Woods
Lot
- Size: 1.28 Acres
- Features: Business District, Near Golf Course, Near Shopping, Near Turnpike/Interstate, Near Town, Level, Open Lot, Landscaped
Details
- Additional structures: Shed(s)
- Parcel number: FMTHMU25B030
- Zoning: Residential-Business
Construction
Type & style
- Home type: SingleFamily
- Architectural style: Colonial,Farmhouse
- Property subtype: Single Family Residence
Materials
- Wood Frame, Vinyl Siding
- Foundation: Block, Stone, Brick/Mortar
- Roof: Pitched,Shingle
Condition
- Year built: 1800
Utilities & green energy
- Electric: Circuit Breakers
- Sewer: Public Sewer
- Water: Public
Green energy
- Energy efficient items: Dehumidifier
Community & neighborhood
Location
- Region: Falmouth
Other
Other facts
- Road surface type: Paved
Price history
| Date | Event | Price |
|---|---|---|
| 10/29/2025 | Listing removed | $2,200$1/sqft |
Source: Zillow Rentals Report a problem | ||
| 10/26/2025 | Listed for rent | $2,200$1/sqft |
Source: Zillow Rentals Report a problem | ||
| 10/22/2025 | Listing removed | $679,900$331/sqft |
Source: | ||
| 10/11/2025 | Price change | $679,900-2.9%$331/sqft |
Source: | ||
| 10/1/2025 | Listed for sale | $699,900-3.6%$341/sqft |
Source: | ||
Public tax history
| Year | Property taxes | Tax assessment |
|---|---|---|
| 2024 | $6,620 +6% | $494,800 +0.2% |
| 2023 | $6,243 +6% | $493,900 |
| 2022 | $5,887 +11.1% | $493,900 +59% |
Find assessor info on the county website
Neighborhood: 04105
Nearby schools
GreatSchools rating
- 10/10Falmouth Elementary SchoolGrades: K-5Distance: 1.7 mi
- 10/10Falmouth Middle SchoolGrades: 6-8Distance: 1.7 mi
- 9/10Falmouth High SchoolGrades: 9-12Distance: 1.7 mi
Get pre-qualified for a loan
At Zillow Home Loans, we can pre-qualify you in as little as 5 minutes with no impact to your credit score.An equal housing lender. NMLS #10287.
Sell with ease on Zillow
Get a Zillow Showcase℠ listing at no additional cost and you could sell for —faster.
$668,500
2% more+$13,370
With Zillow Showcase(estimated)$681,870

