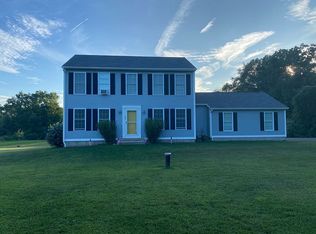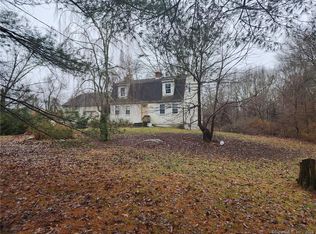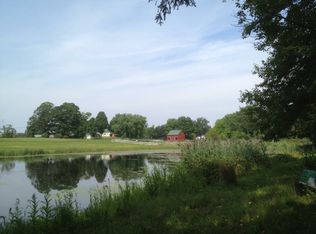3 bed, 2.5 bath Colonial style home with Vinyl exterior and 2 car attached garage, located on 1.48 acre site. Great location that offers rural surroundings with close access to bike trail and close to Hebron Town Center which provides light shopping and services. Amenities include propane fireplace in LR, 10x10 Trex Deck, Granite Countertops in Kitchen and Bathrooms, Septic, Well, Rough-In Central A/C, multi zone heat, entire home generator outlet, newer asphalt driveway.
This property is off market, which means it's not currently listed for sale or rent on Zillow. This may be different from what's available on other websites or public sources.



