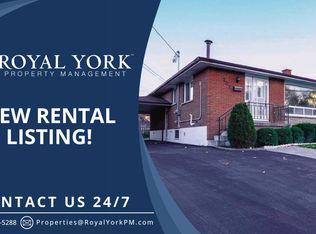A Lifestyle Change Awaits You and Your Family! Be Close to Nature and Have Children (or Grandchildren) Walk to School with this Beautifully Updated and Move-In Ready Home. This Bright, Shiny 3 Level Backsplit features 3 + 1 Bedrooms (Home Office/Flex Space), Gleaming Hardwood and Ceramic Flooring throughout, Stainless Steel Appliances, Matching Granite Counter Tops, Updated Windows, Series 800 Doors, and New LED Lighting. Downstairs, you'll find a Cozy Rec Room with Engineered Hardwood Floors and a Wood Burning Stove, Pot Lights, 4th Bedroom/Office, and, if you can find it, The Secret Munchkin Clubhouse! In total, 1,652 Sq. Ft. of Elegantly Finished Living Space and a bone dry 32 x 20 Crawl Space for extra Storage. Outside, the Stamped Concrete 4-Car Driveway and Side Walkway leads to a Private, Fully Fenced Rear Patio and Backyard with Shed w/ Hydro - and no rear neighbours (backs onto Greenspace of Seniors Condo property). Your new home also has Quick Highway Access and is close to Rec Centre, Golf Course and Gorgeous Covid-Free(!) Escarpment Nature Trails. A clean Inspection Report is also available.
This property is off market, which means it's not currently listed for sale or rent on Zillow. This may be different from what's available on other websites or public sources.
