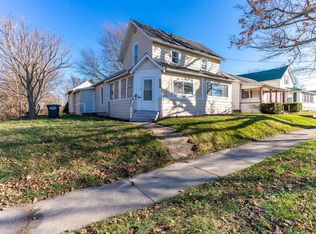Closed
Zestimate®
$163,000
216 N Riley St, Kendallville, IN 46755
3beds
1,584sqft
Single Family Residence
Built in 1900
6,969.6 Square Feet Lot
$163,000 Zestimate®
$--/sqft
$1,379 Estimated rent
Home value
$163,000
Estimated sales range
Not available
$1,379/mo
Zestimate® history
Loading...
Owner options
Explore your selling options
What's special
Looking for a home with good vibes and great bones? This 3 bed, 2 bath, 1,584 sq ft gem has all the big stuff handled—new roof (1 year), furnace (1.5 years), water heater (2 years), plus a washer, dryer, and range that are practically babies (less than 2 years old). It has a spacious backyard for BBQs, and an enclosed front porch that’s just begging for a couple rocking chairs and a glass of sweet tea. This home is cute, comfy, and full of potential—this one’s ready to be loved and at its listed price, it's sure to sell quickly!
Zillow last checked: 8 hours ago
Listing updated: September 02, 2025 at 06:39am
Listed by:
Logan Conley Cell:260-582-9074,
Coldwell Banker Real Estate Group
Bought with:
Lucas Deck, RB22002195
Weichert Realtors - Hoosier Heartland
Source: IRMLS,MLS#: 202531286
Facts & features
Interior
Bedrooms & bathrooms
- Bedrooms: 3
- Bathrooms: 2
- Full bathrooms: 2
- Main level bedrooms: 2
Bedroom 1
- Level: Main
Bedroom 2
- Level: Main
Dining room
- Level: Main
- Area: 216
- Dimensions: 18 x 12
Kitchen
- Level: Main
- Area: 192
- Dimensions: 12 x 16
Living room
- Level: Main
- Area: 180
- Dimensions: 15 x 12
Heating
- Natural Gas, Forced Air
Cooling
- Window Unit(s)
Appliances
- Included: Microwave, Refrigerator, Washer, Dryer-Electric, Gas Range
- Laundry: Main Level
Features
- Flooring: Carpet, Vinyl
- Windows: Window Treatments
- Basement: Crawl Space,Partial,Michigan Basement,Unfinished,Block,Sump Pump
- Has fireplace: No
- Fireplace features: None
Interior area
- Total structure area: 2,232
- Total interior livable area: 1,584 sqft
- Finished area above ground: 1,584
- Finished area below ground: 0
Property
Parking
- Total spaces: 2
- Parking features: Detached
- Garage spaces: 2
Features
- Levels: One and One Half
- Stories: 1
- Patio & porch: Enclosed
- Has spa: Yes
- Spa features: Jet/Garden Tub
- Fencing: Wood
Lot
- Size: 6,969 sqft
- Dimensions: 48 x 132
- Features: Level, City/Town/Suburb
Details
- Parcel number: 570733130065.000020
Construction
Type & style
- Home type: SingleFamily
- Property subtype: Single Family Residence
Materials
- Vinyl Siding
- Foundation: Stone
- Roof: Metal
Condition
- New construction: No
- Year built: 1900
Utilities & green energy
- Sewer: City
- Water: City
Community & neighborhood
Location
- Region: Kendallville
- Subdivision: None
Other
Other facts
- Listing terms: Cash,Conventional
Price history
| Date | Event | Price |
|---|---|---|
| 8/29/2025 | Sold | $163,000 |
Source: | ||
| 8/12/2025 | Pending sale | $163,000 |
Source: | ||
| 8/8/2025 | Listed for sale | $163,000+5.2% |
Source: | ||
| 2/29/2024 | Listing removed | $155,000 |
Source: | ||
| 12/27/2023 | Price change | $155,000-3.1% |
Source: | ||
Public tax history
| Year | Property taxes | Tax assessment |
|---|---|---|
| 2024 | $2,405 +3.4% | $124,800 +13% |
| 2023 | $2,325 +234.7% | $110,400 +3.1% |
| 2022 | $695 +3.9% | $107,100 +7.9% |
Find assessor info on the county website
Neighborhood: 46755
Nearby schools
GreatSchools rating
- 4/10South Side Elementary SchoolGrades: PK-5Distance: 1.1 mi
- 3/10East Noble Middle SchoolGrades: 6-8Distance: 0.9 mi
- 6/10East Noble High SchoolGrades: 9-12Distance: 0.7 mi
Schools provided by the listing agent
- Elementary: North Side
- Middle: East Noble
- High: East Noble
- District: East Noble Schools
Source: IRMLS. This data may not be complete. We recommend contacting the local school district to confirm school assignments for this home.
Get pre-qualified for a loan
At Zillow Home Loans, we can pre-qualify you in as little as 5 minutes with no impact to your credit score.An equal housing lender. NMLS #10287.
