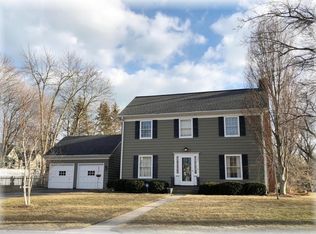Closed
$545,000
216 North Vincennes CIRCLE, Racine, WI 53402
3beds
400sqft
Single Family Residence
Built in 1929
0.38 Acres Lot
$555,000 Zestimate®
$1,363/sqft
$1,256 Estimated rent
Home value
$555,000
$483,000 - $638,000
$1,256/mo
Zestimate® history
Loading...
Owner options
Explore your selling options
What's special
Nestled in the heart of North Bay, just blocks from Lake Michigan, this beautifully updated brick Colonial offers classic charm with modern upgrades. An expanded kitchen w/ granite countertops, reverse osmosis, stainless steel appliances, and subzero fridge (engine rebuilt 2024). Living room with gas fireplace, patio doors (pet safe screens) leading to the patio to enjoy showcase landscaped backyard. Kitchen & family room in-floor heat. Family room with built-in bookshelves and gas fireplace. Enclosed 4-season room with french doors leading to patio. Large stair case leads to 3 bedrooms with Master BR w/fully updated en-suite bath, walk-in closet with built ins, and access to deck. 2.5 detached garage with a newly poured parking slab.
Zillow last checked: 8 hours ago
Listing updated: June 10, 2025 at 08:01am
Listed by:
Cassandra Jackson 414-331-4555,
Century 21 Affiliated
Bought with:
Carolynn A Powers
Source: WIREX MLS,MLS#: 1907287 Originating MLS: Metro MLS
Originating MLS: Metro MLS
Facts & features
Interior
Bedrooms & bathrooms
- Bedrooms: 3
- Bathrooms: 3
- Full bathrooms: 2
- 1/2 bathrooms: 1
Primary bedroom
- Level: Upper
- Area: 234
- Dimensions: 18 x 13
Bedroom 2
- Level: Upper
- Area: 144
- Dimensions: 12 x 12
Bedroom 3
- Level: Upper
- Area: 144
- Dimensions: 12 x 12
Bathroom
- Features: Tub Only, Ceramic Tile, Master Bedroom Bath: Walk-In Shower, Master Bedroom Bath, Shower Over Tub, Shower Stall
Dining room
- Level: Main
- Area: 196
- Dimensions: 14 x 14
Family room
- Level: Main
- Area: 322
- Dimensions: 23 x 14
Kitchen
- Level: Main
- Area: 240
- Dimensions: 16 x 15
Living room
- Level: Main
- Area: 360
- Dimensions: 24 x 15
Heating
- Natural Gas, In-floor, Radiant, Multiple Units, Radiant/Hot Water
Cooling
- Central Air, Multi Units
Appliances
- Included: Dishwasher, Disposal, Dryer, Freezer, Microwave, Other, Oven, Range, Refrigerator, Washer
Features
- High Speed Internet, Walk-In Closet(s), Kitchen Island
- Flooring: Wood or Sim.Wood Floors
- Basement: Block,Finished,Full,Sump Pump
Interior area
- Total structure area: 2,535
- Total interior livable area: 400 sqft
- Finished area below ground: 400
Property
Parking
- Total spaces: 2.5
- Parking features: Garage Door Opener, Detached, 2 Car, 1 Space
- Garage spaces: 2.5
Features
- Levels: Two
- Stories: 2
- Patio & porch: Deck, Patio
- Exterior features: Sprinkler System
Lot
- Size: 0.38 Acres
Details
- Parcel number: 161042333025000
- Zoning: RES
- Special conditions: Arms Length
Construction
Type & style
- Home type: SingleFamily
- Architectural style: Colonial
- Property subtype: Single Family Residence
Materials
- Brick, Brick/Stone
Condition
- 21+ Years
- New construction: No
- Year built: 1929
Utilities & green energy
- Sewer: Public Sewer
- Water: Public
- Utilities for property: Cable Available
Community & neighborhood
Location
- Region: Racine
- Municipality: North Bay
Price history
| Date | Event | Price |
|---|---|---|
| 4/28/2025 | Sold | $545,000-2.2%$1,363/sqft |
Source: | ||
| 3/9/2025 | Contingent | $557,000$1,393/sqft |
Source: | ||
| 3/1/2025 | Price change | $557,000-0.5%$1,393/sqft |
Source: | ||
| 2/19/2025 | Listed for sale | $560,000+19.1%$1,400/sqft |
Source: | ||
| 6/18/2021 | Sold | $470,000-3.1%$1,175/sqft |
Source: | ||
Public tax history
| Year | Property taxes | Tax assessment |
|---|---|---|
| 2024 | $6,222 +0.8% | $369,300 |
| 2023 | $6,172 +0.1% | $369,300 +22.3% |
| 2022 | $6,164 +2% | $302,000 |
Find assessor info on the county website
Neighborhood: 53402
Nearby schools
GreatSchools rating
- 1/10Jerstad-Agerholm Elementary SchoolGrades: PK-8Distance: 0.5 mi
- 3/10Horlick High SchoolGrades: 9-12Distance: 1.9 mi
Schools provided by the listing agent
- High: Park
- District: Racine
Source: WIREX MLS. This data may not be complete. We recommend contacting the local school district to confirm school assignments for this home.
Get pre-qualified for a loan
At Zillow Home Loans, we can pre-qualify you in as little as 5 minutes with no impact to your credit score.An equal housing lender. NMLS #10287.
Sell for more on Zillow
Get a Zillow Showcase℠ listing at no additional cost and you could sell for .
$555,000
2% more+$11,100
With Zillow Showcase(estimated)$566,100
