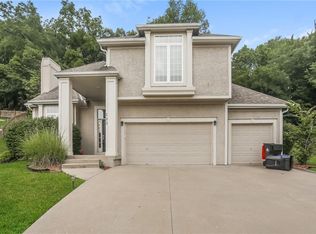Sold
Price Unknown
216 NE Hidden Ridge Ln, Lees Summit, MO 64064
4beds
3,748sqft
Single Family Residence
Built in 2002
0.93 Acres Lot
$558,100 Zestimate®
$--/sqft
$3,768 Estimated rent
Home value
$558,100
$502,000 - $619,000
$3,768/mo
Zestimate® history
Loading...
Owner options
Explore your selling options
What's special
The Oaks Ridge neighborhood itself is highly desirable, offering a safe and welcoming community atmosphere. Whether you're envisioning quiet evenings watching wildlife from your deck or hosting lively gatherings in the open-concept living area, this property provides a versatile backdrop for all your lifestyle needs. This story and a half home features beautiful landscapes, blooming greenery and amazing curb appeal. The home features vaulted ceilings, vibrant colors, and abundant natural light. One of the unique pleasures of the main floor is the amazing view. The oversized windows open to the (almost full acre) large backyard that cascades into natural woods that highlight wildlife and nature. Warm yourself by the fire as you and your guests enjoy the glass, see-through fireplace. The open kitchen comes complete with a walk-in pantry, a breakfast bar, an eat-in kitchen and a full laundry room just off the kitchen. For larger gatherings, enjoy the separate dining room that can also be used as a private office space. The main-level primary suite is a true retreat, featuring a spacious layout, a walk-in closet, and a luxurious ensuite bathroom with a jacuzzi tub and double vanity. Upstairs, additional bedrooms offer ample space and versatility for family, guests, or a home office. Downstairs, the finished basement provides a comfortable entertainment area, complete with a wet bar, plenty of storage, and room for recreational activities. The newly built two-story deck will be a beautiful spot to truly breath in the beauty of this amazing home while enjoying hours of fun and family activities. This home is not only a perfect sanctuary but also offers practical conveniences to make life easier. The attached three-car garage provides ample space for vehicles and storage, while the meticulously maintained exterior ensures low upkeep. Schedule a viewing today to experience the charm and elegance of this stunning home for yourself.
Zillow last checked: 8 hours ago
Listing updated: November 18, 2025 at 12:27pm
Listing Provided by:
Jamie Alaniz 816-977-3498,
Keller Williams Platinum Prtnr
Bought with:
Riyad Naser, 2014027950
Keller Williams Platinum Prtnr
Source: Heartland MLS as distributed by MLS GRID,MLS#: 2555687
Facts & features
Interior
Bedrooms & bathrooms
- Bedrooms: 4
- Bathrooms: 5
- Full bathrooms: 4
- 1/2 bathrooms: 1
Primary bedroom
- Level: Main
- Dimensions: 20 x 18
Bedroom 2
- Level: Upper
- Dimensions: 12 x 10
Bedroom 3
- Level: Upper
- Dimensions: 18 x 14
Bedroom 4
- Level: Upper
- Dimensions: 13 x 11
Dining room
- Level: Main
- Dimensions: 13 x 12
Family room
- Level: Lower
- Dimensions: 21 x 17
Great room
- Level: Main
- Dimensions: 18 x 15
Kitchen
- Level: Main
- Dimensions: 20 x 12
Heating
- Natural Gas, Heatpump/Gas
Cooling
- Has cooling: Yes
Appliances
- Included: Dishwasher, Disposal, Exhaust Fan, Microwave, Stainless Steel Appliance(s), Water Purifier, Water Softener
- Laundry: Laundry Room, Off The Kitchen
Features
- Ceiling Fan(s), Painted Cabinets, Pantry, Walk-In Closet(s)
- Flooring: Carpet, Tile, Wood
- Basement: Finished,Stone/Rock,Walk-Out Access
- Number of fireplaces: 1
- Fireplace features: Gas, Gas Starter, Living Room, See Through
Interior area
- Total structure area: 3,748
- Total interior livable area: 3,748 sqft
- Finished area above ground: 2,724
- Finished area below ground: 1,024
Property
Parking
- Total spaces: 3
- Parking features: Garage Door Opener, Garage Faces Front
- Garage spaces: 3
Features
- Patio & porch: Deck
- Exterior features: Balcony
Lot
- Size: 0.93 Acres
- Features: City Limits, Wooded
Details
- Parcel number: 34940120700000000
Construction
Type & style
- Home type: SingleFamily
- Architectural style: Traditional
- Property subtype: Single Family Residence
Materials
- Stucco
- Roof: Composition
Condition
- Year built: 2002
Utilities & green energy
- Sewer: Public Sewer
- Water: Public
Community & neighborhood
Security
- Security features: Smoke Detector(s)
Location
- Region: Lees Summit
- Subdivision: Oaks Ridge
HOA & financial
HOA
- Has HOA: Yes
- HOA fee: $250 annually
- Amenities included: Pool
Other
Other facts
- Listing terms: Cash,Conventional,FHA,VA Loan
- Ownership: Private
Price history
| Date | Event | Price |
|---|---|---|
| 8/15/2025 | Sold | -- |
Source: | ||
| 7/8/2025 | Pending sale | $586,500$156/sqft |
Source: | ||
| 6/22/2025 | Price change | $586,500-2.1%$156/sqft |
Source: | ||
| 6/9/2025 | Listed for sale | $599,000+57.6%$160/sqft |
Source: | ||
| 3/9/2020 | Sold | -- |
Source: Agent Provided Report a problem | ||
Public tax history
| Year | Property taxes | Tax assessment |
|---|---|---|
| 2024 | $6,519 +1.8% | $85,120 |
| 2023 | $6,401 +1.7% | $85,120 +14.9% |
| 2022 | $6,293 +0.1% | $74,100 |
Find assessor info on the county website
Neighborhood: 64064
Nearby schools
GreatSchools rating
- 8/10Voy Spears Jr. Elementary SchoolGrades: K-5Distance: 0.2 mi
- 5/10Delta Woods Middle SchoolGrades: 6-8Distance: 1.8 mi
- NALiggett Trail Education CenterGrades: PK-12Distance: 4.6 mi
Schools provided by the listing agent
- Elementary: Voy Spears
- Middle: Delta Woods
- High: Blue Springs South
Source: Heartland MLS as distributed by MLS GRID. This data may not be complete. We recommend contacting the local school district to confirm school assignments for this home.
Get a cash offer in 3 minutes
Find out how much your home could sell for in as little as 3 minutes with a no-obligation cash offer.
Estimated market value$558,100
Get a cash offer in 3 minutes
Find out how much your home could sell for in as little as 3 minutes with a no-obligation cash offer.
Estimated market value
$558,100
