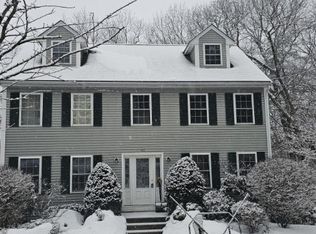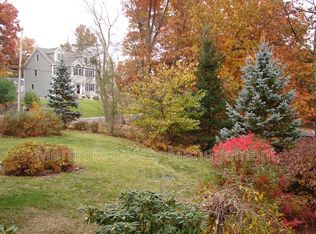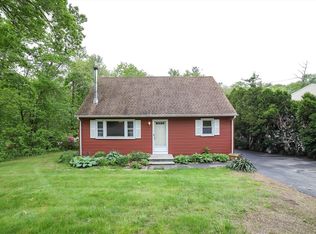This Bungalow offers a warm and welcoming place to call home. Plenty of newer windows to let the sunshine in. The perennial garden when in bloom adds beautiful colors to make your outside space welcoming to come home to. The home has been recently painted, new roof, newer windows, newer appliances. This year new Rinnai Heater and Hot Water system. This home has been lovingly cared for and pride of ownership shows throughout.
This property is off market, which means it's not currently listed for sale or rent on Zillow. This may be different from what's available on other websites or public sources.


