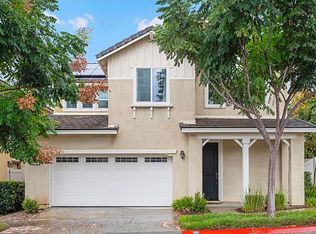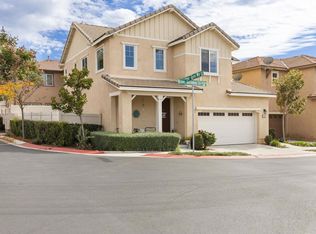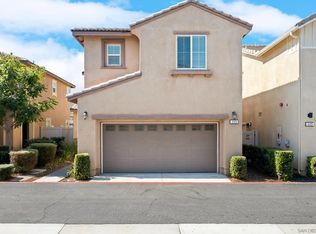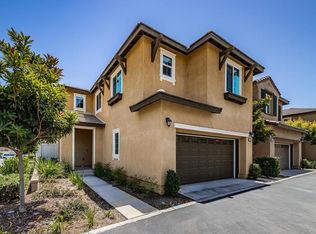Sold for $735,000
$735,000
216 Oberlander Way, Fallbrook, CA 92028
4beds
2,156sqft
Single Family Residence
Built in 2018
-- sqft lot
$750,400 Zestimate®
$341/sqft
$3,665 Estimated rent
Home value
$750,400
$690,000 - $818,000
$3,665/mo
Zestimate® history
Loading...
Owner options
Explore your selling options
What's special
Welcome to this beautiful move in ready 4 bedroom (plus a downstairs office) DETACHED home where custom upgrades and careful design set it apart—all just moments from the community pool and playgrounds. Impeccably maintained, the home reflects true pride of ownership. This energy-efficient home also comes with owned solar. Welcome to this beautiful move in ready 4 bedroom (plus a downstairs office) DETACHED home where custom upgrades and careful design set it apart—all just moments from the community pool and playgrounds. Impeccably maintained, the home reflects true pride of ownership. This energy-efficient home also comes with owned solar. Enter the backyard retreat featuring a cozy outdoor fireplace, premium pet-friendly turf, and an aluminum patio cover with a ceiling fan for year-round comfort. Inside, upgraded flooring flows throughout the home, and beneath the stairs, you’ll find a delightful hideaway for kids or pets. The powder room offers a designer touch with a custom vanity. Culinary enthusiasts will love the gourmet kitchen with granite countertops, a built-in wine fridge, large stainless sink, and updated appliances including a newer stove and dishwasher. Upstairs, the laundry room features custom cabinetry for added storage and organization. Additional highlights include motorized hallway window coverings, custom window treatments throughout, and a custom front security screen door. Located in the desirable Horse Creek Ridge Master-Planned Community, enjoy access to two pools, a clubhouse, sports park, hiking trails, and nearby Palomar College’s North County campus. With quick access to I-15, shopping, and dining—this home truly has it all. Special financing options available. Please, inquire for more information.
Zillow last checked: 8 hours ago
Listing updated: August 21, 2025 at 12:40pm
Listed by:
Oleksandra Galanis DRE #01904541 415-694-2986,
Redfin Corporation
Bought with:
Jessica Nascimento, DRE #02116431
Pacific Homefront, Inc.
Source: SDMLS,MLS#: 250029469 Originating MLS: San Diego Association of REALTOR
Originating MLS: San Diego Association of REALTOR
Facts & features
Interior
Bedrooms & bathrooms
- Bedrooms: 4
- Bathrooms: 3
- Full bathrooms: 2
- 1/2 bathrooms: 1
Heating
- Forced Air Unit
Cooling
- Central Forced Air, Electric, Whole House Fan
Appliances
- Included: Dishwasher, Disposal, Dryer, Garage Door Opener, Refrigerator, Satellite Dish, Washer, Convection Oven, Free Standing Range, Gas Oven, Gas Stove, Ice Maker, Self Cleaning Oven, Vented Exhaust Fan, Water Line to Refr, Gas Range, Gas Cooking
- Laundry: Electric, Washer Hookup
Features
- Ceiling Fan, Granite Counters, High Ceilings (9 Feet+), Kitchen Island, Shower in Tub, Kitchen Open to Family Rm
- Flooring: Carpet, Laminate, Tile
- Common walls with other units/homes: Detached
Interior area
- Total structure area: 2,156
- Total interior livable area: 2,156 sqft
Property
Parking
- Total spaces: 3
- Parking features: Attached
- Garage spaces: 2
Features
- Levels: 2 Story
- Pool features: Community/Common
- Fencing: Full,Vinyl
- Has view: Yes
- View description: Mountains/Hills
Details
- Parcel number: 1081240355
- Zoning: R-1:SINGLE
- Zoning description: R-1:SINGLE
Construction
Type & style
- Home type: SingleFamily
- Property subtype: Single Family Residence
Materials
- Stucco
- Roof: Tile/Clay
Condition
- Year built: 2018
Utilities & green energy
- Sewer: Sewer Connected
- Water: Meter on Property
Community & neighborhood
Community
- Community features: BBQ, Clubhouse/Rec Room, Horse Trails, Playground, Pool, Recreation Area
Location
- Region: Fallbrook
- Subdivision: FALLBROOK
HOA & financial
HOA
- HOA fee: $278 monthly
- Amenities included: Biking Trails, Club House, Hiking Trails, Playground, Sport Court, Barbecue, Horse Trails, Pool
- Services included: Exterior (Landscaping)
- Association name: Vintage Group
Other
Other facts
- Listing terms: Cash,Conventional,FHA,VA
Price history
| Date | Event | Price |
|---|---|---|
| 8/20/2025 | Sold | $735,000$341/sqft |
Source: | ||
| 7/17/2025 | Pending sale | $735,000$341/sqft |
Source: | ||
| 6/23/2025 | Price change | $735,000-1.3%$341/sqft |
Source: | ||
| 6/4/2025 | Price change | $744,900-0.7%$346/sqft |
Source: | ||
| 5/13/2025 | Price change | $749,900-1.3%$348/sqft |
Source: | ||
Public tax history
| Year | Property taxes | Tax assessment |
|---|---|---|
| 2025 | $9,581 +2.2% | $660,279 +2% |
| 2024 | $9,372 +2.9% | $647,334 +2% |
| 2023 | $9,110 +0.6% | $634,642 +2% |
Find assessor info on the county website
Neighborhood: 92028
Nearby schools
GreatSchools rating
- 7/10Live Oak Elementary SchoolGrades: K-6Distance: 4 mi
- 4/10James E. Potter Intermediate SchoolGrades: 7-8Distance: 4.1 mi
- 6/10Fallbrook High SchoolGrades: 9-12Distance: 5.2 mi
Get a cash offer in 3 minutes
Find out how much your home could sell for in as little as 3 minutes with a no-obligation cash offer.
Estimated market value$750,400
Get a cash offer in 3 minutes
Find out how much your home could sell for in as little as 3 minutes with a no-obligation cash offer.
Estimated market value
$750,400



