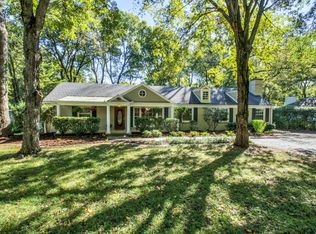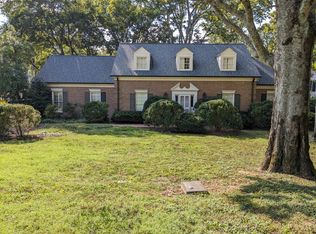Closed
$3,700,000
216 Page Rd, Nashville, TN 37205
5beds
6,475sqft
Single Family Residence, Residential
Built in 2018
0.45 Acres Lot
$4,387,300 Zestimate®
$571/sqft
$6,710 Estimated rent
Home value
$4,387,300
$3.99M - $4.83M
$6,710/mo
Zestimate® history
Loading...
Owner options
Explore your selling options
What's special
Like-new luxury on Page Road. An unexpected oasis that is the perfect combination of beauty and coziness. Built in 2018, seller’s meticulous interior and exterior renovations and expansions such as the addition of a home office, screened-in kitchen/dining, pool, cabana, oversized parking court and lush landscaping with herb gardens make this an exquisitely crafted residence in the Highlands of Belle Meade. Owners’ suite and guest suite on main. Living space on second level is abundant and private with three beds/baths and two spacious bonus/family rooms. Must see to appreciate the offerings of this unique home!
Zillow last checked: 8 hours ago
Listing updated: December 04, 2023 at 11:36am
Listing Provided by:
Sherri Hoskins 615-585-0657,
Pilkerton Realtors,
Heather Jenkins 615-456-3340,
Pilkerton Realtors
Bought with:
Lisa Peebles, 302166
Fridrich & Clark Realty
Richard G Courtney, 205406
Fridrich & Clark Realty
Source: RealTracs MLS as distributed by MLS GRID,MLS#: 2574057
Facts & features
Interior
Bedrooms & bathrooms
- Bedrooms: 5
- Bathrooms: 6
- Full bathrooms: 5
- 1/2 bathrooms: 1
- Main level bedrooms: 2
Bedroom 1
- Area: 289 Square Feet
- Dimensions: 17x17
Bedroom 2
- Features: Bath
- Level: Bath
- Area: 208 Square Feet
- Dimensions: 16x13
Bedroom 3
- Features: Bath
- Level: Bath
- Area: 169 Square Feet
- Dimensions: 13x13
Bedroom 4
- Features: Bath
- Level: Bath
- Area: 208 Square Feet
- Dimensions: 16x13
Bonus room
- Features: Second Floor
- Level: Second Floor
- Area: 510 Square Feet
- Dimensions: 34x15
Den
- Area: 480 Square Feet
- Dimensions: 24x20
Dining room
- Features: Formal
- Level: Formal
- Area: 221 Square Feet
- Dimensions: 17x13
Kitchen
- Features: Pantry
- Level: Pantry
- Area: 260 Square Feet
- Dimensions: 20x13
Living room
- Area: 480 Square Feet
- Dimensions: 24x20
Heating
- Central, Natural Gas
Cooling
- Central Air, Electric
Appliances
- Included: Dishwasher, Disposal, Indoor Grill, Microwave, Refrigerator, Double Oven, Gas Oven, Gas Range
- Laundry: Utility Connection
Features
- Ceiling Fan(s), Extra Closets, Storage, Walk-In Closet(s), Entrance Foyer, Primary Bedroom Main Floor
- Flooring: Wood, Tile
- Basement: Crawl Space
- Number of fireplaces: 3
- Fireplace features: Gas, Living Room
Interior area
- Total structure area: 6,475
- Total interior livable area: 6,475 sqft
- Finished area above ground: 6,475
Property
Parking
- Total spaces: 3
- Parking features: Garage Door Opener, Garage Faces Side
- Garage spaces: 3
Features
- Levels: Two
- Stories: 2
- Patio & porch: Porch, Covered, Patio, Screened
- Exterior features: Gas Grill
- Has private pool: Yes
- Pool features: In Ground
- Fencing: Back Yard
Lot
- Size: 0.45 Acres
- Dimensions: 125 x 162
- Features: Level
Details
- Parcel number: 13009009400
- Special conditions: Standard
Construction
Type & style
- Home type: SingleFamily
- Property subtype: Single Family Residence, Residential
Materials
- Fiber Cement, Brick
Condition
- New construction: No
- Year built: 2018
Utilities & green energy
- Sewer: Public Sewer
- Water: Public
- Utilities for property: Electricity Available, Water Available
Community & neighborhood
Security
- Security features: Smoke Detector(s)
Location
- Region: Nashville
- Subdivision: Highlands Of Belle Meade
Price history
| Date | Event | Price |
|---|---|---|
| 12/1/2023 | Sold | $3,700,000-7.5%$571/sqft |
Source: | ||
| 11/1/2023 | Contingent | $3,999,999$618/sqft |
Source: | ||
| 10/10/2023 | Price change | $3,999,999-5.9%$618/sqft |
Source: | ||
| 9/22/2023 | Price change | $4,250,000-6.1%$656/sqft |
Source: | ||
| 7/10/2023 | Price change | $4,525,000-2.7%$699/sqft |
Source: | ||
Public tax history
| Year | Property taxes | Tax assessment |
|---|---|---|
| 2025 | -- | $895,450 +47.7% |
| 2024 | $19,727 | $606,225 |
| 2023 | $19,727 | $606,225 |
Find assessor info on the county website
Neighborhood: Belle Meade
Nearby schools
GreatSchools rating
- 8/10Julia Green Elementary SchoolGrades: K-4Distance: 2.1 mi
- 8/10John T. Moore Middle SchoolGrades: 5-8Distance: 3.6 mi
- 6/10Hillsboro High SchoolGrades: 9-12Distance: 2.9 mi
Schools provided by the listing agent
- Elementary: Julia Green Elementary
- Middle: John Trotwood Moore Middle
- High: Hillsboro Comp High School
Source: RealTracs MLS as distributed by MLS GRID. This data may not be complete. We recommend contacting the local school district to confirm school assignments for this home.
Get a cash offer in 3 minutes
Find out how much your home could sell for in as little as 3 minutes with a no-obligation cash offer.
Estimated market value$4,387,300
Get a cash offer in 3 minutes
Find out how much your home could sell for in as little as 3 minutes with a no-obligation cash offer.
Estimated market value
$4,387,300

