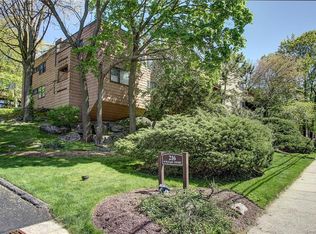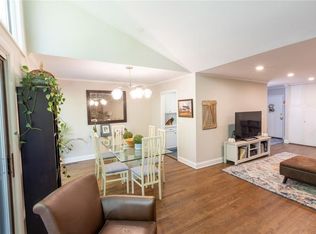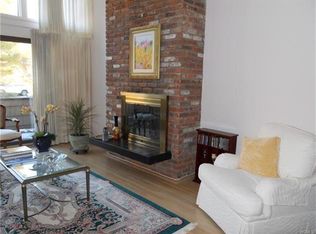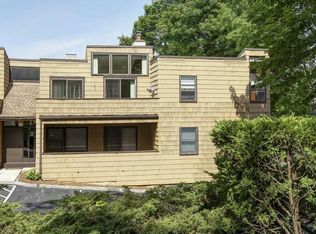Sold for $625,000
$625,000
216 Purchase Street #A, Rye, NY 10580
2beds
1,100sqft
Stock Cooperative, Residential
Built in 1965
-- sqft lot
$634,900 Zestimate®
$568/sqft
$3,908 Estimated rent
Home value
$634,900
$571,000 - $705,000
$3,908/mo
Zestimate® history
Loading...
Owner options
Explore your selling options
What's special
Renovated 2 bedroom, 2 bathroom co-op easily accessible to downtown Rye and Metro North. Open floor plan offers kitchen with marble counters, stainless steel appliances and a large 9' island with seating and stylish pendant lighting. The living room boasts a white washed brick woodburning fireplace and adjacent custom built-in cabinet. Enjoy the adjoining deck with space for family and friends. A separate dining area rounds out the entertaining space.
The primary bedroom has exposures on two sides and an ensuite bathroom, while the second spacious bedroom offers ample closet space and convenience to the full hall bath. A walk-in storage closet in the bedroom hall may have washer and dryer installed with board permission.
Other improvements/amenities include LED recessed lighting, crown moulding throughout, new interior doors and hardware, 5 new windows and refinished hardwood flooring.
Personal private storage unit in basement and easy access to Purchase Street rounds out this immaculate ground floor unit that is not to be missed!
Zillow last checked: 8 hours ago
Listing updated: July 30, 2025 at 06:38am
Listed by:
Gail Feeney 914-907-0105,
Julia B Fee Sothebys Int. Rlty 914-967-4600
Bought with:
Lauren Nannariello, 10401382424
Berkshire Hathaway HS NY Prop
Source: OneKey® MLS,MLS#: 864072
Facts & features
Interior
Bedrooms & bathrooms
- Bedrooms: 2
- Bathrooms: 2
- Full bathrooms: 2
Living room
- Description: Open floor plan with LR/fpl and sliding doors to deck, 9' Marble Kitchen island/sink & wine refrigerator plus counter dining, additional dining area
- Level: First
Heating
- Forced Air
Cooling
- Central Air
Appliances
- Included: Dishwasher, Gas Range, Microwave, Refrigerator
- Laundry: In Basement
Features
- Crown Molding, His and Hers Closets, Kitchen Island, Marble Counters, Primary Bathroom, Open Floorplan, Open Kitchen, Recessed Lighting, Smart Thermostat, Storage
- Flooring: Hardwood
- Windows: Double Pane Windows, New Windows
- Basement: Finished,Storage Space,Walk-Out Access
- Attic: None
- Number of fireplaces: 1
- Fireplace features: Living Room, Wood Burning
- Common walls with other units/homes: 1 Common Wall
Interior area
- Total structure area: 1,100
- Total interior livable area: 1,100 sqft
Property
Parking
- Total spaces: 1
- Parking features: Assigned
Features
- Levels: One
- Patio & porch: Deck
- Has view: Yes
- View description: None
Lot
- Size: 1.23 Acres
- Features: Near Shops, Paved
- Residential vegetation: Partially Wooded
Details
- Special conditions: None
Construction
Type & style
- Home type: Cooperative
- Architectural style: Garden
- Property subtype: Stock Cooperative, Residential
- Attached to another structure: Yes
Materials
- Cedar
Condition
- Year built: 1965
- Major remodel year: 2019
Utilities & green energy
- Sewer: Public Sewer
- Water: Public
- Utilities for property: Cable Connected, Natural Gas Connected, Sewer Connected, Trash Collection Public, Water Connected
Community & neighborhood
Location
- Region: Rye
HOA & financial
HOA
- Has HOA: No
- Association name: Ferrara Management Group Inc
- Association phone: 914-888-2099
Other
Other facts
- Listing agreement: Exclusive Right To Sell
Price history
| Date | Event | Price |
|---|---|---|
| 7/29/2025 | Sold | $625,000$568/sqft |
Source: | ||
| 6/6/2025 | Pending sale | $625,000$568/sqft |
Source: | ||
| 5/22/2025 | Listed for sale | $625,000+51.7%$568/sqft |
Source: | ||
| 3/22/2019 | Sold | $412,000-0.7%$375/sqft |
Source: | ||
| 1/16/2019 | Pending sale | $415,000$377/sqft |
Source: William Raveis Real Estate #4855879 Report a problem | ||
Public tax history
Tax history is unavailable.
Neighborhood: 10580
Nearby schools
GreatSchools rating
- 8/10Osborn SchoolGrades: K-5Distance: 1.8 mi
- 8/10Rye Middle SchoolGrades: 6-8Distance: 1.1 mi
- 10/10Rye High SchoolGrades: 9-12Distance: 1.1 mi
Schools provided by the listing agent
- Elementary: Midland
- Middle: Rye Middle School
- High: Rye High School
Source: OneKey® MLS. This data may not be complete. We recommend contacting the local school district to confirm school assignments for this home.



