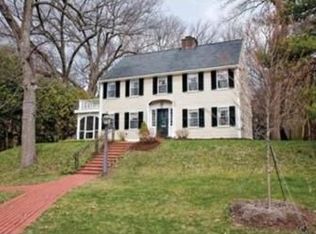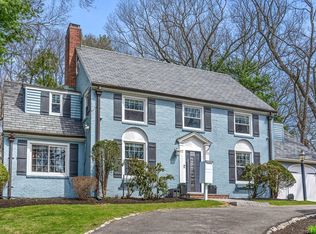Beautifully renovated colonial located in the popular village of Waban. Exquisitely designed first floor offers multiple living areas including living room with custom mill-work, formal dining room, an open gourmet kitchen/family room combo and mudroom with direct garage & yard access. The striking kitchen includes Viking appliances, custom cabinetry, an over-sized 8'x4' kitchen island, cathedral ceilings with skylights, and a 12' slider that opens onto a stone patio and fenced backyard. The second floor offers 4 bedrooms with 2 full baths including the master suite and a convenient 2nd floor laundry. The 3rd floor is fully finished and can be used as an office or family room. In addition to the above, the 2017 renovation included new electrical, plumbing, windows, landscape/hardscape, multiple HVAC zones and custom closets throughout. Nothing to do but move in. SHOWINGS BY APPOINTMENT. PLEASE FOLLOW COVID GUIDLINES. BUYER MUST HAVE PREAPPROVAL PRIOR TO SHOWING.
This property is off market, which means it's not currently listed for sale or rent on Zillow. This may be different from what's available on other websites or public sources.

