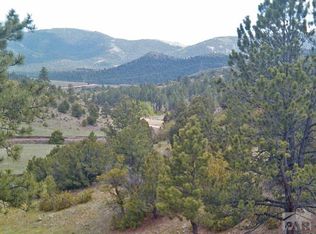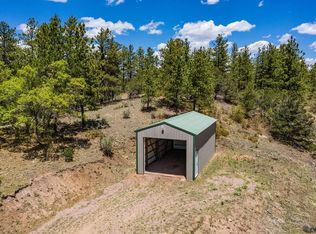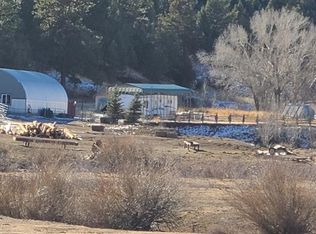Sold non member
$630,000
216 Rainbow Ridge Road, Canon City, CO 81212
3beds
3,478sqft
Modular
Built in 2004
45 Acres Lot
$623,100 Zestimate®
$181/sqft
$3,074 Estimated rent
Home value
$623,100
$530,000 - $735,000
$3,074/mo
Zestimate® history
Loading...
Owner options
Explore your selling options
What's special
Tucked away on 45 breathtaking acres, this one-of-a-kind mountain retreat blends modern comfort with fun and adventure. Inside, a spacious open floor plan welcomes connection and relaxation, while downstairs offers a cozy gathering space with a bar, fireplace, and endless room for fun. Step outside to soak in panoramic views from the wraparound deck, hot tub, or swim spa. Adding to the uniqueness are 3 additional 200 sq ft structures—equipped with a separate cistern system, showers, sinks and composting toilets. Fenced acreage keeps pets safe to roam, and high-speed Starlink ensures you're never too far from the world—unless you want to be. Oversized garages, ample storage, and thoughtfully included furnishings make the transition to mountain living seamless. A truly rare Colorado escape designed for both adventure and serenity.
Zillow last checked: 8 hours ago
Listing updated: September 19, 2025 at 02:44pm
Listed by:
Sarah Manshel C:719-212-9008,
eXp Realty, LLC
Bought with:
Montrose NON MEMBER
NON-MEMBER/FSBO Pagosa
Source: CREN,MLS#: 824518
Facts & features
Interior
Bedrooms & bathrooms
- Bedrooms: 3
- Bathrooms: 3
- Full bathrooms: 1
- 3/4 bathrooms: 1
- 1/2 bathrooms: 1
Appliances
- Included: Range, Refrigerator, Dishwasher, Washer, Dryer, Microwave
Features
- Flooring: Carpet-Partial, Vinyl
- Basement: Walk-Out Access,Finished
- Has fireplace: Yes
- Fireplace features: Basement, Living Room, Wood Burning Stove, Other
Interior area
- Total structure area: 3,478
- Total interior livable area: 3,478 sqft
- Finished area below ground: 1,739
Property
Parking
- Total spaces: 2
- Parking features: Attached Garage
- Attached garage spaces: 2
Features
- Has view: Yes
- View description: Mountain(s)
Lot
- Size: 45 Acres
Details
- Additional structures: Shed(s)
- Parcel number: 98404179
Construction
Type & style
- Home type: SingleFamily
- Property subtype: Modular
Materials
- Pre-fabricated, UBC
- Roof: Metal
Condition
- New construction: No
- Year built: 2004
Utilities & green energy
- Sewer: Septic Tank
- Water: Cistern
- Utilities for property: Electricity Connected, Internet, Propane-Tank Leased
Community & neighborhood
Location
- Region: Canon City
- Subdivision: None
HOA & financial
HOA
- Has HOA: Yes
- Association name: Cabin Creek Ranch landowners Association
Other
Other facts
- Road surface type: Gravel
Price history
| Date | Event | Price |
|---|---|---|
| 9/19/2025 | Sold | $630,000-10%$181/sqft |
Source: | ||
| 8/11/2025 | Pending sale | $699,900$201/sqft |
Source: | ||
| 8/11/2025 | Contingent | $699,900$201/sqft |
Source: Spanish Peaks BOR #25-544 Report a problem | ||
| 5/23/2025 | Price change | $699,900-2.1%$201/sqft |
Source: Spanish Peaks BOR #25-544 Report a problem | ||
| 9/19/2024 | Price change | $715,000-1.4%$206/sqft |
Source: | ||
Public tax history
| Year | Property taxes | Tax assessment |
|---|---|---|
| 2024 | $3,267 +8% | $49,741 +8% |
| 2023 | $3,025 +8.5% | $46,056 +10.6% |
| 2022 | $2,789 +86.2% | $41,652 +80.2% |
Find assessor info on the county website
Neighborhood: 81212
Nearby schools
GreatSchools rating
- 6/10Lincoln School of Science and TechnologyGrades: K-5Distance: 18.2 mi
- 5/10Canon Exploratory SchoolGrades: K-8Distance: 16.9 mi
- 3/10Canon City High SchoolGrades: 9-12Distance: 17.7 mi
Schools provided by the listing agent
- Elementary: Open Enrollment
- Middle: Open Enrollment
- High: Open Enrollment
Source: CREN. This data may not be complete. We recommend contacting the local school district to confirm school assignments for this home.
Get pre-qualified for a loan
At Zillow Home Loans, we can pre-qualify you in as little as 5 minutes with no impact to your credit score.An equal housing lender. NMLS #10287.


