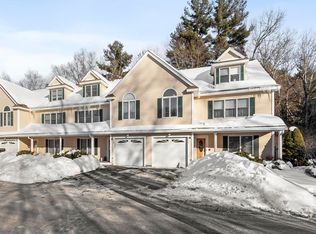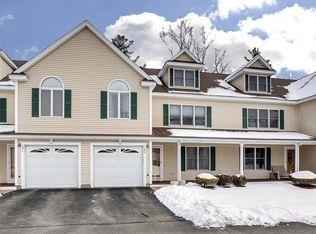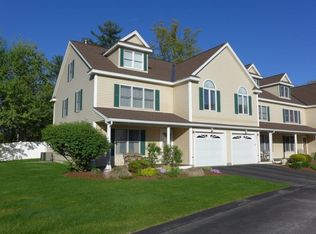Sold for $707,000
$707,000
216 Rangeway Rd Unit 1101, North Billerica, MA 01862
2beds
3,121sqft
Condominium, Townhouse
Built in 2002
-- sqft lot
$757,500 Zestimate®
$227/sqft
$4,418 Estimated rent
Home value
$757,500
$720,000 - $795,000
$4,418/mo
Zestimate® history
Loading...
Owner options
Explore your selling options
What's special
Enjoy the luxury of a single family home in this 2-3 bedrm townhome abutting Swanson Meadows Golf Course. Corner unit with 3 levels of living space providing flexible flr plan for entertaining & home office. 1st flr features open flr plan with HW flrs & 3 sided gas fireplace enhancing the spacious living & dining rm. Chef's kitchen with tons of counter space & cabinetry, gas stove (2021), granite counter tops and a breakfast bar. Enjoy the outdoors in the sunrm leading to a private back patio. 2nd flr boasts a generous sized master suite with gas fireplace, his & her closets, spa bathrm including double vanity & jacuzzi tub. 3rd rm can be used as a bedrm, playrm, gym, hobby rm, office or den. Conveniently placed laundry near the bedrms. 3rd flr is fully finished to be used as family rm, office or game area with skylights for natural light. HVAC 2022. Conveniently located near shopping areas & minutes away from Rt 3, 495 & 3A for easy commute. Start your new year with your dream home!
Zillow last checked: 8 hours ago
Listing updated: April 09, 2024 at 09:26am
Listed by:
Archana Agrawal 978-667-9669,
Coldwell Banker Realty - Chelmsford 978-256-2560
Bought with:
Fermin Group
Century 21 North East
Source: MLS PIN,MLS#: 73195496
Facts & features
Interior
Bedrooms & bathrooms
- Bedrooms: 2
- Bathrooms: 3
- Full bathrooms: 2
- 1/2 bathrooms: 1
Primary bedroom
- Features: Bathroom - Full, Flooring - Wall to Wall Carpet, Recessed Lighting
- Level: Second
- Area: 320
- Dimensions: 16 x 20
Bedroom 2
- Features: Closet, Flooring - Wall to Wall Carpet
- Level: Second
- Area: 196
- Dimensions: 14 x 14
Primary bathroom
- Features: Yes
Bathroom 1
- Features: Bathroom - Half
- Level: First
Bathroom 2
- Features: Bathroom - Full, Bathroom - With Tub & Shower
- Level: Second
Bathroom 3
- Features: Bathroom - Full, Bathroom - With Tub & Shower, Double Vanity
- Level: Second
Dining room
- Features: Flooring - Wood, Open Floorplan
- Level: First
- Area: 204
- Dimensions: 17 x 12
Family room
- Features: Flooring - Wall to Wall Carpet
- Level: Third
- Area: 812
- Dimensions: 28 x 29
Kitchen
- Features: Flooring - Wood, Dining Area, Countertops - Stone/Granite/Solid, Breakfast Bar / Nook, Open Floorplan
- Level: First
- Area: 204
- Dimensions: 17 x 12
Living room
- Features: Flooring - Wood, Open Floorplan
- Level: First
- Area: 221
- Dimensions: 17 x 13
Office
- Features: Ceiling - Cathedral, Flooring - Wall to Wall Carpet
- Level: Second
- Area: 187
- Dimensions: 17 x 11
Heating
- Central, Forced Air, Natural Gas
Cooling
- Central Air
Appliances
- Included: Range, Dishwasher, Disposal, Microwave, Refrigerator, Washer, Dryer
- Laundry: Second Floor, In Unit, Gas Dryer Hookup
Features
- Ceiling Fan(s), Slider, Cathedral Ceiling(s), Sun Room, Office
- Flooring: Wood, Tile, Carpet, Flooring - Wall to Wall Carpet
- Windows: Skylight(s), Insulated Windows
- Basement: None
- Number of fireplaces: 2
- Fireplace features: Living Room
- Common walls with other units/homes: Corner
Interior area
- Total structure area: 3,121
- Total interior livable area: 3,121 sqft
Property
Parking
- Total spaces: 3
- Parking features: Attached, Garage Door Opener, Storage, Off Street
- Attached garage spaces: 1
- Uncovered spaces: 2
Features
- Patio & porch: Porch
- Exterior features: Porch, Professional Landscaping
Details
- Parcel number: 4128370
- Zoning: RES
Construction
Type & style
- Home type: Townhouse
- Property subtype: Condominium, Townhouse
Materials
- Frame
- Roof: Shingle
Condition
- Year built: 2002
Utilities & green energy
- Sewer: Public Sewer
- Water: Public
- Utilities for property: for Gas Range, for Gas Dryer
Green energy
- Energy efficient items: Thermostat
Community & neighborhood
Community
- Community features: Public Transportation, Shopping, Park, Walk/Jog Trails, Golf, Medical Facility, Laundromat, Conservation Area, Highway Access, Public School
Location
- Region: North Billerica
HOA & financial
HOA
- HOA fee: $407 monthly
- Services included: Insurance, Maintenance Structure, Road Maintenance, Maintenance Grounds, Snow Removal, Trash, Reserve Funds
Price history
| Date | Event | Price |
|---|---|---|
| 3/28/2024 | Sold | $707,000+1.7%$227/sqft |
Source: MLS PIN #73195496 Report a problem | ||
| 2/1/2024 | Contingent | $695,000$223/sqft |
Source: MLS PIN #73195496 Report a problem | ||
| 1/22/2024 | Listed for sale | $695,000+42.3%$223/sqft |
Source: MLS PIN #73195496 Report a problem | ||
| 6/29/2018 | Sold | $488,500+4.2%$157/sqft |
Source: Public Record Report a problem | ||
| 5/2/2018 | Pending sale | $469,000$150/sqft |
Source: Unlimited Sotheby's International Realty #72315700 Report a problem | ||
Public tax history
| Year | Property taxes | Tax assessment |
|---|---|---|
| 2025 | $7,037 +8.3% | $618,900 +7.6% |
| 2024 | $6,495 +6% | $575,300 +11.4% |
| 2023 | $6,130 +2.9% | $516,400 +9.6% |
Find assessor info on the county website
Neighborhood: 01862
Nearby schools
GreatSchools rating
- 6/10Frederick J. Dutile Elementary SchoolGrades: K-4Distance: 0.9 mi
- 5/10Billerica Memorial High SchoolGrades: PK,8-12Distance: 1.9 mi
- 7/10Marshall Middle SchoolGrades: 5-7Distance: 2 mi
Get a cash offer in 3 minutes
Find out how much your home could sell for in as little as 3 minutes with a no-obligation cash offer.
Estimated market value$757,500
Get a cash offer in 3 minutes
Find out how much your home could sell for in as little as 3 minutes with a no-obligation cash offer.
Estimated market value
$757,500


