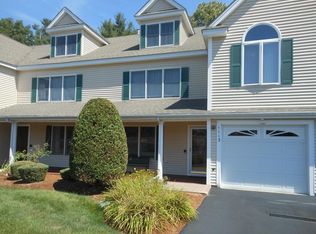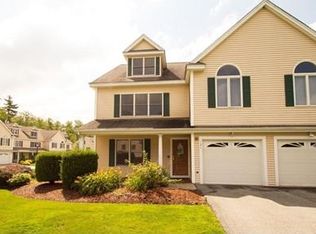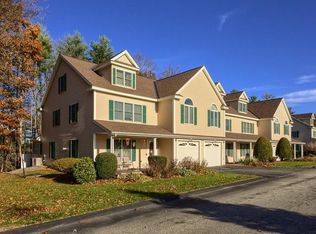Sold for $640,000
$640,000
216 Rangeway Rd Unit 191, North Billerica, MA 01862
3beds
2,786sqft
Condominium, Townhouse
Built in 2003
-- sqft lot
$691,100 Zestimate®
$230/sqft
$3,678 Estimated rent
Home value
$691,100
$657,000 - $726,000
$3,678/mo
Zestimate® history
Loading...
Owner options
Explore your selling options
What's special
Welcome to this beautiful home located in popular Swanson Meadows. This luxury corner unit Townhome has three levels for all your living space. The pleasing features on the 1st floor include an open plan layout that is perfect for all your entertaining, a beautiful 3-sided fireplace, crown molding, and a great sunroom that opens to a lovely patio with lots of privacy overlooking the Golf Course. The home features two generous-sized bedrooms, a 3rd bedroom or den with access to the 3rd level, which encompasses over 400 sqft of living space ready for your finishing touches. There is gleaming hardwood flooring on the 1st & wall to wall on the 2nd floor. The home features, 2 gas fireplaces, & 2nd-floor laundry. The master bedroom has a master bath with double vanity, jacuzzi soaking tub, & separate shower. it has a beautiful spa-like feeling. Ample closet space throughout. Private front & back gardens & patio. Access to major roadways, Commuter Rail and all amenities.
Zillow last checked: 8 hours ago
Listing updated: March 30, 2023 at 05:04pm
Listed by:
Andrew Chalmers 978-479-2410,
EA Realty Team 978-479-2583
Bought with:
Preeti Walhekar
Keller Williams Realty Boston Northwest
Source: MLS PIN,MLS#: 73078438
Facts & features
Interior
Bedrooms & bathrooms
- Bedrooms: 3
- Bathrooms: 3
- Full bathrooms: 2
- 1/2 bathrooms: 1
- Main level bathrooms: 1
Primary bedroom
- Features: Bathroom - Full, Bathroom - Double Vanity/Sink, Closet - Linen, Flooring - Stone/Ceramic Tile, Flooring - Wall to Wall Carpet, Window(s) - Bay/Bow/Box, Cable Hookup, High Speed Internet Hookup, Lighting - Sconce, Lighting - Overhead, Crown Molding, Closet - Double
- Level: Second
- Area: 304
- Dimensions: 19 x 16
Bedroom 2
- Features: Closet, Flooring - Wall to Wall Carpet, High Speed Internet Hookup
- Level: Second
- Area: 252
- Dimensions: 18 x 14
Bedroom 3
- Features: Ceiling Fan(s), Vaulted Ceiling(s), Flooring - Wall to Wall Carpet, Window(s) - Picture, Attic Access, High Speed Internet Hookup
- Level: Second
- Area: 288
- Dimensions: 18 x 16
Primary bathroom
- Features: Yes
Bathroom 1
- Features: Bathroom - Half, Closet - Linen, Flooring - Stone/Ceramic Tile
- Level: Main,First
Bathroom 2
- Features: Bathroom - Full, Bathroom - Tiled With Shower Stall, Bathroom - Tiled With Tub, Closet - Linen, Flooring - Stone/Ceramic Tile, Recessed Lighting, Lighting - Overhead, Soaking Tub
- Level: Second
Bathroom 3
- Features: Bathroom - Full, Bathroom - Tiled With Shower Stall, Closet/Cabinets - Custom Built, Flooring - Stone/Ceramic Tile, Window(s) - Picture, Jacuzzi / Whirlpool Soaking Tub, Lighting - Overhead
- Level: Second
Dining room
- Features: Flooring - Hardwood, French Doors, Cable Hookup, High Speed Internet Hookup, Open Floorplan, Lighting - Overhead, Crown Molding
- Level: Main,First
- Area: 255
- Dimensions: 17 x 15
Kitchen
- Features: Bathroom - Half, Flooring - Hardwood, Pantry, Countertops - Stone/Granite/Solid, Countertops - Upgraded, Kitchen Island, Open Floorplan, Recessed Lighting
- Level: Main,First
- Area: 195
- Dimensions: 15 x 13
Living room
- Features: Flooring - Hardwood, Window(s) - Bay/Bow/Box, Cable Hookup, Exterior Access, High Speed Internet Hookup, Open Floorplan, Recessed Lighting, Crown Molding, Decorative Molding
- Level: Main,First
- Area: 272
- Dimensions: 17 x 16
Heating
- Central, Forced Air, Natural Gas, Unit Control
Cooling
- Central Air, Unit Control
Appliances
- Included: Range, Dishwasher, Microwave, Refrigerator, Washer, Dryer, Vacuum System, Range Hood, Plumbed For Ice Maker
- Laundry: Closet/Cabinets - Custom Built, Second Floor, In Unit, Gas Dryer Hookup, Washer Hookup
Features
- Ceiling Fan(s), High Speed Internet Hookup, Slider, Lighting - Sconce, Closet, Open Floorplan, Lighting - Overhead, Sun Room, Central Vacuum, Walk-up Attic, Internet Available - DSL
- Flooring: Tile, Carpet, Hardwood, Flooring - Hardwood
- Doors: Storm Door(s)
- Windows: Skylight(s), Picture, Insulated Windows, Storm Window(s)
- Basement: None
- Number of fireplaces: 2
- Fireplace features: Living Room, Master Bedroom
- Common walls with other units/homes: End Unit,Corner
Interior area
- Total structure area: 2,786
- Total interior livable area: 2,786 sqft
Property
Parking
- Total spaces: 4
- Parking features: Under, Off Street, Guest, Paved
- Attached garage spaces: 1
- Uncovered spaces: 3
Features
- Entry location: Unit Placement(Street,Walkout)
- Patio & porch: Porch, Patio
- Exterior features: Balcony / Deck, Porch, Patio, Decorative Lighting, Garden, Professional Landscaping
Details
- Parcel number: 4510867
- Zoning: Res
- Other equipment: Intercom
Construction
Type & style
- Home type: Townhouse
- Property subtype: Condominium, Townhouse
Materials
- Frame
- Roof: Shingle
Condition
- Year built: 2003
Utilities & green energy
- Electric: 100 Amp Service
- Sewer: Inspection Required for Sale, Private Sewer
- Water: Public
- Utilities for property: for Gas Range, for Gas Dryer, Washer Hookup, Icemaker Connection
Community & neighborhood
Security
- Security features: Security System
Community
- Community features: Public Transportation, Shopping, Park, Walk/Jog Trails, Golf, Medical Facility, Conservation Area, Highway Access, House of Worship, Public School, T-Station
Location
- Region: North Billerica
HOA & financial
HOA
- HOA fee: $373 monthly
- Amenities included: Garden Area
- Services included: Sewer, Insurance, Maintenance Structure, Road Maintenance, Maintenance Grounds, Snow Removal, Trash, Reserve Funds
Other
Other facts
- Listing terms: Lender Approval Required
Price history
| Date | Event | Price |
|---|---|---|
| 3/23/2023 | Sold | $640,000-5.2%$230/sqft |
Source: MLS PIN #73078438 Report a problem | ||
| 2/28/2023 | Contingent | $675,000$242/sqft |
Source: MLS PIN #73078438 Report a problem | ||
| 2/15/2023 | Listed for sale | $675,000+109.6%$242/sqft |
Source: MLS PIN #73078438 Report a problem | ||
| 10/21/2011 | Sold | $322,000-0.5%$116/sqft |
Source: Public Record Report a problem | ||
| 6/17/2011 | Listed for sale | $323,555-7.5%$116/sqft |
Source: Burns & Egan Realty Group, LLC #71249569 Report a problem | ||
Public tax history
| Year | Property taxes | Tax assessment |
|---|---|---|
| 2025 | $7,004 +7.3% | $616,000 +6.5% |
| 2024 | $6,528 +6% | $578,200 +11.4% |
| 2023 | $6,161 +2.9% | $519,000 +9.6% |
Find assessor info on the county website
Neighborhood: 01862
Nearby schools
GreatSchools rating
- 6/10Frederick J. Dutile Elementary SchoolGrades: K-4Distance: 0.9 mi
- 5/10Billerica Memorial High SchoolGrades: PK,8-12Distance: 1.9 mi
- 7/10Marshall Middle SchoolGrades: 5-7Distance: 1.9 mi
Schools provided by the listing agent
- Elementary: Dutile
- Middle: Marshall Middle
- High: Bmhs/Shawsheen
Source: MLS PIN. This data may not be complete. We recommend contacting the local school district to confirm school assignments for this home.
Get a cash offer in 3 minutes
Find out how much your home could sell for in as little as 3 minutes with a no-obligation cash offer.
Estimated market value$691,100
Get a cash offer in 3 minutes
Find out how much your home could sell for in as little as 3 minutes with a no-obligation cash offer.
Estimated market value
$691,100


