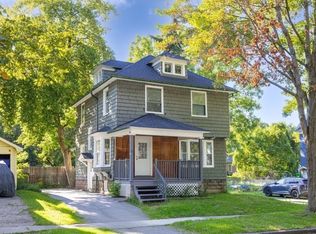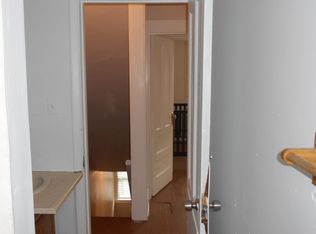HUGE 4 BED/2 BATH HOME WITH POSSIBLE 5TH BEDROOM IN THE FINISHED ATTIC, OVER 2000 SQFT OF LIVING SPACE! VACANT AND READY FOR YOUR DESIGN AND VISION! PRICED FOR ANY BUYER TO BUILD SWEAT EQUITY AND ADD TO THEIR CASH FLOW PORTFOLIO! PROPERTY IS BEING SOLD AS-IS AND IS IN NEED OF REHAB, ALL OFFERS MUST INCLUDE PROOF OF FUNDS. CONTACT LISTING AGENT DIRECTLY FOR SHOWING INSTRUCTIONS.
This property is off market, which means it's not currently listed for sale or rent on Zillow. This may be different from what's available on other websites or public sources.

